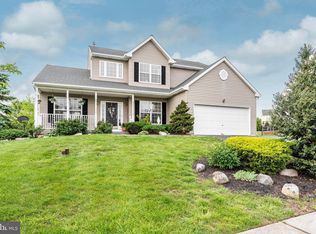Welcome home to 140 Brian Road in the sought after community of Summer Hill. This home has refinement and upgrades on every level. Step into the 2 story foyer onto the hardwood floors that flow into the home. The curved archways and lintel trim are impressive and are evident throughout. The professional private office is behind gorgeous leaded glass french doors and has crown molding and a pair of windows overlooking the front lawn. The Living room has ample natural light and features chair rail and crown molding. The formal dining room is gorgeous and features an abundant array of shadow, crown and chair rail trim work and is perfect for gatherings, parties and family dinners. The amazing kitchen features hardwood floors, Stainless appliances, breakfast bar center island, recessed lights, a double wall oven, smooth cooktop, abundant cabinetry and counters along with a deep walk in pantry. The expanded breakfast room is bathed in daylight from the multitude of windows. Look out over the new trex deck and beautiful manicured rear yard all while having your morning coffee! Just off the kitchen in the 2 story Family room with an amazing stone and barn wood gas fireplace surround. The rear staircase allows easy access to the second level with overlooks along the way to the third floor walk up attic. The laundry room and the half bath complete the first floor. The Primary Bedroom suite is spacious and features a dramatic tray ceiling and 2 walk-in closet areas one of which can be turned into a sitting room. The large Private en suite bathroom has a vaulted ceiling, soaking tub, dual vanities and chair rail molding. The remaining bedrooms are all well sized and share a tiled full hall bathroom. Up one more level to get to the walk up attic that is plumbed and ready for an additional bathroom and HVAC ,the level can easily be finished into additional living space. The walk out basement features 9' ceilings and an enormous canvas to do anything you want. The dual HVAC systems help keep the house comfortable all year round, there is a water softener and electrical sub panel for future use. The home has a smart hub with cat 5 wiring throughout. ***This home also manufactures its own electricity by way of the recently added solar array (2017) on the new 30 year roof (2017) You will be smiling when the electrical bill comes in!! The rear fenced yard can easily accommodate a pool or any yard design. The lot size is just shy of a half acre!! The new composite deck and railing was just completed and offers an easy maintenance yard. There is a detached 1 car garage on the side of the home that has loft space for additional storage. The entire home is magnificent and is a fantastic location near major roadways. This one checks all the boxes and will surely impress! 2022-05-27
This property is off market, which means it's not currently listed for sale or rent on Zillow. This may be different from what's available on other websites or public sources.
