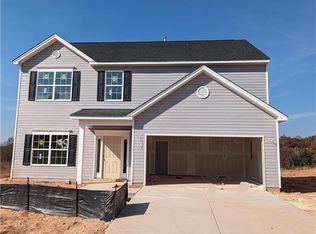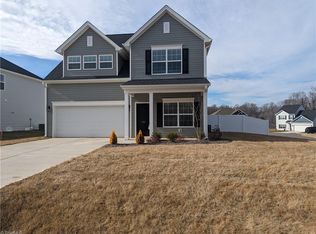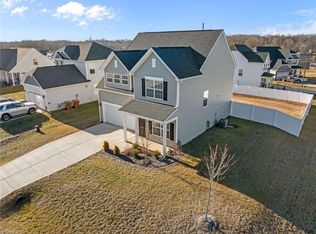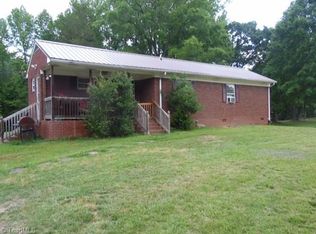Sold for $360,000 on 11/13/24
$360,000
140 Breaking Dawn Rd, Lexington, NC 27295
4beds
2,606sqft
Stick/Site Built, Residential, Single Family Residence
Built in 2022
0.28 Acres Lot
$372,100 Zestimate®
$--/sqft
$2,157 Estimated rent
Home value
$372,100
$313,000 - $443,000
$2,157/mo
Zestimate® history
Loading...
Owner options
Explore your selling options
What's special
Don't miss this better-than-new construction in Kyndall Run, priced below appraised value! You immediately walk in to a grand two-story foyer, flowing in to the formal dining room, open living area & stunning kitchen. Shining stone countertops, unique picket tile backsplash, stainless appliances including a 5 burner gas range. This unique floorplan offers 3 full bathrooms, including a full bath and bedroom on the main floor. Upstairs is a massive primary suite with a double vanity, separate tub/shower, and large walk-in-closet. A split layout upstairs, with an open loft separating the primary from the other two bedrooms and bathroom. Large bonus room is a great flex space! Luxury vinyl tile flooring throughout the living area. Current owners had a wood privacy fence installed in the freshly seeded backyard. Great storage throughout the home and garage. Conveniently located to the growing Triad, this practically new cul-de-sac home in a quiet subdivision is a great spot to relax!
Zillow last checked: 8 hours ago
Listing updated: November 14, 2024 at 07:22pm
Listed by:
R. Tyler Wilhoit 336-460-2495,
Tyler Redhead & McAlister Real Estate, LLC,
Kathryn Thill 336-247-1217,
Tyler Redhead & McAlister Real Estate, LLC
Bought with:
Lindsay McLain, 326767
Mantle LLC
Source: Triad MLS,MLS#: 1150630 Originating MLS: Greensboro
Originating MLS: Greensboro
Facts & features
Interior
Bedrooms & bathrooms
- Bedrooms: 4
- Bathrooms: 3
- Full bathrooms: 3
- Main level bathrooms: 1
Primary bedroom
- Level: Second
Bedroom 2
- Level: Second
Bedroom 3
- Level: Second
Bedroom 4
- Level: Main
Bonus room
- Level: Second
Breakfast
- Level: Main
Dining room
- Level: Main
Entry
- Level: Main
Laundry
- Level: Main
Living room
- Level: Main
Loft
- Level: Second
Heating
- Forced Air, Natural Gas
Cooling
- Central Air
Appliances
- Included: Microwave, Dishwasher, Gas Cooktop, Free-Standing Range, Gas Water Heater
- Laundry: Dryer Connection, Main Level, Washer Hookup
Features
- Ceiling Fan(s), Dead Bolt(s), Solid Surface Counter, Vaulted Ceiling(s)
- Flooring: Carpet, Vinyl
- Doors: Insulated Doors
- Windows: Insulated Windows
- Has basement: No
- Attic: Pull Down Stairs
- Has fireplace: No
Interior area
- Total structure area: 2,606
- Total interior livable area: 2,606 sqft
- Finished area above ground: 2,606
Property
Parking
- Total spaces: 2
- Parking features: Garage, Attached Carport
- Attached garage spaces: 2
- Has carport: Yes
Features
- Levels: Two
- Stories: 2
- Patio & porch: Porch
- Pool features: None
- Fencing: Fenced,Privacy
Lot
- Size: 0.28 Acres
- Dimensions: 145 x 107 x 152
- Features: Cleared, Cul-De-Sac
Details
- Parcel number: 11321J0000083000
- Zoning: R
- Special conditions: Owner Sale
Construction
Type & style
- Home type: SingleFamily
- Architectural style: Transitional
- Property subtype: Stick/Site Built, Residential, Single Family Residence
Materials
- Vinyl Siding
- Foundation: Slab
Condition
- Year built: 2022
Utilities & green energy
- Sewer: Public Sewer
- Water: Public
Community & neighborhood
Location
- Region: Lexington
- Subdivision: Kyndall Run
HOA & financial
HOA
- Has HOA: Yes
- HOA fee: $50 monthly
Other
Other facts
- Listing agreement: Exclusive Right To Sell
- Listing terms: Cash,Conventional,FHA,VA Loan
Price history
| Date | Event | Price |
|---|---|---|
| 11/13/2024 | Sold | $360,000-1.3% |
Source: | ||
| 10/17/2024 | Pending sale | $364,900 |
Source: | ||
| 8/29/2024 | Price change | $364,900-2.7% |
Source: | ||
| 7/27/2024 | Listed for sale | $374,900-2.6% |
Source: | ||
| 7/26/2024 | Listing removed | $385,000 |
Source: | ||
Public tax history
Tax history is unavailable.
Neighborhood: 27295
Nearby schools
GreatSchools rating
- 3/10Welcome ElementaryGrades: PK-5Distance: 1.7 mi
- 9/10North Davidson MiddleGrades: 6-8Distance: 3.4 mi
- 6/10North Davidson HighGrades: 9-12Distance: 3.2 mi
Get a cash offer in 3 minutes
Find out how much your home could sell for in as little as 3 minutes with a no-obligation cash offer.
Estimated market value
$372,100
Get a cash offer in 3 minutes
Find out how much your home could sell for in as little as 3 minutes with a no-obligation cash offer.
Estimated market value
$372,100



