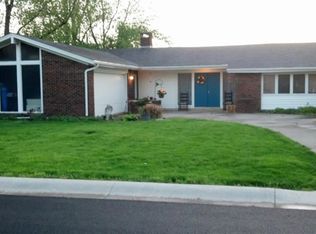Closed
Zestimate®
$315,000
140 Brandywine Ln, Decatur, IN 46733
4beds
2,267sqft
Single Family Residence
Built in 1977
0.4 Acres Lot
$315,000 Zestimate®
$--/sqft
$2,151 Estimated rent
Home value
$315,000
Estimated sales range
Not available
$2,151/mo
Zestimate® history
Loading...
Owner options
Explore your selling options
What's special
Welcome home to this beautiful 4 bedroom, 2.5 bath brick home in Anthony Wayne Meadows! Situated on a private lot just under half an acre, this 2,267 sq ft home offers both comfort and functionality. Inside you’ll find Mr. Planners custom cabinets, granite countertops, updated light fixtures and ceiling fans, & cozy fireplace. Enjoy outdoor living on the relaxing 13x22 screened-in porch overlooking the spacious backyard with string lighting & plenty of room to entertain or enjoy the seasons. Recent updates include a high-efficiency furnace (2020), AC unit (2019), and an updated half bath. Primary bedroom ensuite & 3 additional bedrooms. The 2-car garage features storage shelving and a workshop area, plus there’s a 10x12 shed for extra space. All appliances remain, making this move-in ready home an exceptional find with plenty of room inside and out! Schedule your showing today & don't miss out on this beautiful home!
Zillow last checked: 8 hours ago
Listing updated: September 23, 2025 at 06:29am
Listed by:
Andrew Morken Off:260-303-7777,
Morken Real Estate Services, Inc.
Bought with:
Lacey Caffee, RB14042641
Ideal REALTORS
Source: IRMLS,MLS#: 202533689
Facts & features
Interior
Bedrooms & bathrooms
- Bedrooms: 4
- Bathrooms: 3
- Full bathrooms: 2
- 1/2 bathrooms: 1
- Main level bedrooms: 4
Bedroom 1
- Level: Main
Bedroom 2
- Level: Main
Dining room
- Level: Main
- Area: 110
- Dimensions: 10 x 11
Family room
- Level: Main
- Area: 280
- Dimensions: 14 x 20
Kitchen
- Level: Main
- Area: 99
- Dimensions: 9 x 11
Living room
- Level: Main
- Area: 247
- Dimensions: 13 x 19
Heating
- Electric, Forced Air
Cooling
- Central Air
Appliances
- Included: Disposal, Dishwasher, Microwave, Refrigerator, Washer, Dryer-Electric, Electric Range, Gas Water Heater
- Laundry: Electric Dryer Hookup, Washer Hookup
Features
- 1st Bdrm En Suite, Ceiling Fan(s)
- Windows: Blinds
- Has basement: No
- Attic: Pull Down Stairs
- Number of fireplaces: 1
- Fireplace features: Living Room
Interior area
- Total structure area: 2,267
- Total interior livable area: 2,267 sqft
- Finished area above ground: 2,267
- Finished area below ground: 0
Property
Parking
- Total spaces: 2
- Parking features: Attached
- Attached garage spaces: 2
Features
- Levels: One
- Stories: 1
- Patio & porch: Screened
- Exterior features: Workshop
- Fencing: Partial,Privacy,Wood
Lot
- Size: 0.40 Acres
- Dimensions: 124x140
- Features: Level
Details
- Additional structures: Shed
- Parcel number: 010502102067.000022
Construction
Type & style
- Home type: SingleFamily
- Property subtype: Single Family Residence
Materials
- Brick, Vinyl Siding
- Foundation: Slab
Condition
- New construction: No
- Year built: 1977
Utilities & green energy
- Sewer: City
- Water: City
Community & neighborhood
Location
- Region: Decatur
- Subdivision: Anthony Wayne Meadows
Other
Other facts
- Listing terms: Cash,Conventional,FHA,USDA Loan,VA Loan
Price history
| Date | Event | Price |
|---|---|---|
| 9/22/2025 | Sold | $315,000 |
Source: | ||
| 8/22/2025 | Listed for sale | $315,000+37% |
Source: | ||
| 9/24/2021 | Sold | $230,000+0% |
Source: | ||
| 8/12/2021 | Pending sale | $229,900 |
Source: | ||
| 8/3/2021 | Listed for sale | $229,900 |
Source: | ||
Public tax history
| Year | Property taxes | Tax assessment |
|---|---|---|
| 2024 | $2,240 +3.7% | $245,500 +9.9% |
| 2023 | $2,160 +10.6% | $223,400 +3.3% |
| 2022 | $1,953 +6.7% | $216,300 +10.6% |
Find assessor info on the county website
Neighborhood: 46733
Nearby schools
GreatSchools rating
- 8/10Bellmont Middle SchoolGrades: 6-8Distance: 0.5 mi
- 7/10Bellmont Senior High SchoolGrades: 9-12Distance: 0.6 mi
Schools provided by the listing agent
- Elementary: Bellmont
- Middle: Bellmont
- High: Bellmont
- District: North Adams Community
Source: IRMLS. This data may not be complete. We recommend contacting the local school district to confirm school assignments for this home.
Get pre-qualified for a loan
At Zillow Home Loans, we can pre-qualify you in as little as 5 minutes with no impact to your credit score.An equal housing lender. NMLS #10287.
