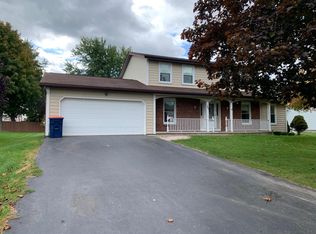Closed
$325,000
140 Brandy Brook Ln, Rochester, NY 14612
3beds
1,806sqft
Single Family Residence
Built in 1986
0.78 Acres Lot
$338,100 Zestimate®
$180/sqft
$2,730 Estimated rent
Home value
$338,100
$318,000 - $358,000
$2,730/mo
Zestimate® history
Loading...
Owner options
Explore your selling options
What's special
Beautifully updated 3-bedroom, 1.5-bath split-level home on just over 3/4 of an acre in Greece. The exterior features newly designed landscaping, and new outdoor lighting in the center of the yard. A circular driveway offers easy access, and the entire home has been freshly painted inside and out. The bright living room features an updated skylight, new gas log insert, and new light fixtures. The kitchen boasts new granite countertops and new appliances, with new luxury vinyl flooring and carpet flow throughout the home. Additional upgrades include replacement windows, a sliding glass door, and a new garage door opener. The partially finished basement offers versatile living space, and a new washer and dryer. For peace of mind, enjoy energy-efficient updates like a new high-efficiency furnace (2021), a new air conditioner (July 2024), and a hot water tank (September 2019). This move-in-ready home is packed with updates — schedule your showing today! Delayed Negotiations until Tuesday 3/18 @ 10am
Zillow last checked: 8 hours ago
Listing updated: June 11, 2025 at 04:58am
Listed by:
Tiffany A. Hilbert 585-729-0583,
Keller Williams Realty Greater Rochester
Bought with:
Nicole E. Frost, 10401326469
Howard Hanna
Source: NYSAMLSs,MLS#: R1592345 Originating MLS: Rochester
Originating MLS: Rochester
Facts & features
Interior
Bedrooms & bathrooms
- Bedrooms: 3
- Bathrooms: 2
- Full bathrooms: 1
- 1/2 bathrooms: 1
- Main level bathrooms: 1
Heating
- Gas, Forced Air
Appliances
- Included: Dryer, Dishwasher, Electric Cooktop, Gas Water Heater, Microwave, Refrigerator, Washer
- Laundry: In Basement
Features
- Cathedral Ceiling(s), Eat-in Kitchen, Granite Counters, Sliding Glass Door(s), Skylights
- Flooring: Carpet, Hardwood, Tile, Varies
- Doors: Sliding Doors
- Windows: Skylight(s)
- Basement: Partially Finished
- Number of fireplaces: 1
Interior area
- Total structure area: 1,806
- Total interior livable area: 1,806 sqft
Property
Parking
- Total spaces: 2
- Parking features: Attached, Garage, Circular Driveway
- Attached garage spaces: 2
Features
- Levels: Two
- Stories: 2
- Patio & porch: Deck
- Exterior features: Blacktop Driveway, Deck
Lot
- Size: 0.78 Acres
- Dimensions: 227 x 150
- Features: Corner Lot, Irregular Lot
Details
- Parcel number: 2628000450300001097000
- Special conditions: Standard
Construction
Type & style
- Home type: SingleFamily
- Architectural style: Two Story,Split Level
- Property subtype: Single Family Residence
Materials
- Aluminum Siding, Vinyl Siding
- Foundation: Block
Condition
- Resale
- Year built: 1986
Utilities & green energy
- Sewer: Connected
- Water: Connected, Public
- Utilities for property: Sewer Connected, Water Connected
Community & neighborhood
Location
- Region: Rochester
- Subdivision: Spring Crk Estates Sec 02
Other
Other facts
- Listing terms: Cash,Conventional,FHA,VA Loan
Price history
| Date | Event | Price |
|---|---|---|
| 5/19/2025 | Sold | $325,000+32.7%$180/sqft |
Source: | ||
| 3/25/2025 | Pending sale | $244,900$136/sqft |
Source: | ||
| 3/19/2025 | Contingent | $244,900$136/sqft |
Source: | ||
| 3/12/2025 | Listed for sale | $244,900+80.1%$136/sqft |
Source: | ||
| 9/7/1999 | Sold | $136,000$75/sqft |
Source: Public Record Report a problem | ||
Public tax history
| Year | Property taxes | Tax assessment |
|---|---|---|
| 2024 | -- | $184,600 |
| 2023 | -- | $184,600 +9.2% |
| 2022 | -- | $169,000 |
Find assessor info on the county website
Neighborhood: 14612
Nearby schools
GreatSchools rating
- 6/10Paddy Hill Elementary SchoolGrades: K-5Distance: 2.3 mi
- 4/10Athena Middle SchoolGrades: 6-8Distance: 1.1 mi
- 6/10Athena High SchoolGrades: 9-12Distance: 1.1 mi
Schools provided by the listing agent
- District: Greece
Source: NYSAMLSs. This data may not be complete. We recommend contacting the local school district to confirm school assignments for this home.
