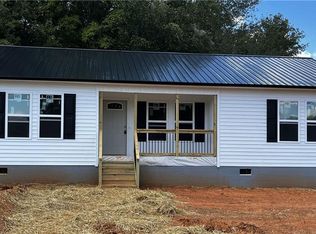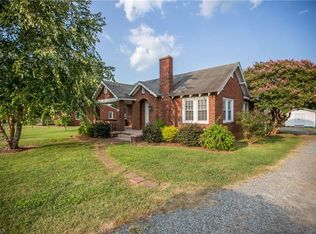Sold for $230,000 on 05/28/25
$230,000
140 Bowers Rd, Lexington, NC 27292
2beds
1,297sqft
Stick/Site Built, Residential, Single Family Residence
Built in 1954
0.71 Acres Lot
$235,500 Zestimate®
$--/sqft
$1,286 Estimated rent
Home value
$235,500
$198,000 - $278,000
$1,286/mo
Zestimate® history
Loading...
Owner options
Explore your selling options
What's special
Welcome to this beautifully updated 2 bedroom 1 bath home with a versatile bonus room for office, playroom or a guest room. This home offers a perfect blend of modern style and cozy charm. Every inch of this home has been thoughtfully renovated, featuring all New drywall, flooring, doors and paint. The new kitchen also boasts new cabinets, new granite counter tops and all newly purchased stainless steel appliances, including refridgerator. Large living room comes complete with a new ship lap electric fireplace for warm cozy evenings at home with a drink and tv show. This home has YOU In mind!!!! It wont last long! Make your appointment today!
Zillow last checked: 8 hours ago
Listing updated: May 28, 2025 at 08:50pm
Listed by:
Michelle Epley 336-239-0209,
Southern Key Realty
Bought with:
NONMEMBER NONMEMBER
nonmls
Source: Triad MLS,MLS#: 1176340 Originating MLS: Winston-Salem
Originating MLS: Winston-Salem
Facts & features
Interior
Bedrooms & bathrooms
- Bedrooms: 2
- Bathrooms: 1
- Full bathrooms: 1
- Main level bathrooms: 1
Primary bedroom
- Level: Main
- Dimensions: 12.33 x 10.75
Bedroom 2
- Level: Main
- Dimensions: 12.33 x 10.75
Kitchen
- Level: Main
- Dimensions: 16.58 x 10.75
Laundry
- Level: Main
- Dimensions: 10.42 x 9
Living room
- Level: Main
- Dimensions: 20 x 12.75
Office
- Level: Main
- Dimensions: 8.58 x 10.67
Heating
- Heat Pump, Electric
Cooling
- Central Air
Appliances
- Included: Appliance Center, Microwave, Dishwasher, Range, Electric Water Heater
Features
- Flooring: Vinyl
- Basement: Crawl Space
- Has fireplace: No
Interior area
- Total structure area: 1,297
- Total interior livable area: 1,297 sqft
- Finished area above ground: 1,297
Property
Parking
- Parking features: Driveway, Gravel
- Has uncovered spaces: Yes
Features
- Levels: One
- Stories: 1
- Patio & porch: Porch
- Exterior features: Garden
- Pool features: None
- Fencing: None
Lot
- Size: 0.71 Acres
- Dimensions: 181 x 92 x 26 x 13 x 35 x 32 x 128 x 161
- Features: Not in Flood Zone
Details
- Parcel number: 0500500000129
- Zoning: RA1
- Special conditions: Owner Sale
Construction
Type & style
- Home type: SingleFamily
- Property subtype: Stick/Site Built, Residential, Single Family Residence
Materials
- Brick
Condition
- Year built: 1954
Utilities & green energy
- Sewer: Septic Tank
- Water: Public
Community & neighborhood
Location
- Region: Lexington
Other
Other facts
- Listing agreement: Exclusive Right To Sell
Price history
| Date | Event | Price |
|---|---|---|
| 5/28/2025 | Sold | $230,000+2.7% |
Source: | ||
| 4/19/2025 | Pending sale | $224,000 |
Source: | ||
| 4/17/2025 | Price change | $224,000-2.2% |
Source: | ||
| 4/10/2025 | Listed for sale | $229,000+118.1% |
Source: | ||
| 7/22/2024 | Sold | $105,000+377.3% |
Source: | ||
Public tax history
| Year | Property taxes | Tax assessment |
|---|---|---|
| 2025 | $573 | $89,530 |
| 2024 | $573 -10.5% | $89,530 -10.5% |
| 2023 | $640 | $100,010 |
Find assessor info on the county website
Neighborhood: 27292
Nearby schools
GreatSchools rating
- 4/10Davis-Townsend ElementaryGrades: PK-5Distance: 1.4 mi
- 8/10Central Davidson MiddleGrades: 6-8Distance: 5.5 mi
- 3/10Central Davidson HighGrades: 9-12Distance: 5.6 mi
Schools provided by the listing agent
- Elementary: Davis-Townsend
- Middle: Central Davidson
- High: Central Davidson
Source: Triad MLS. This data may not be complete. We recommend contacting the local school district to confirm school assignments for this home.

Get pre-qualified for a loan
At Zillow Home Loans, we can pre-qualify you in as little as 5 minutes with no impact to your credit score.An equal housing lender. NMLS #10287.
Sell for more on Zillow
Get a free Zillow Showcase℠ listing and you could sell for .
$235,500
2% more+ $4,710
With Zillow Showcase(estimated)
$240,210
