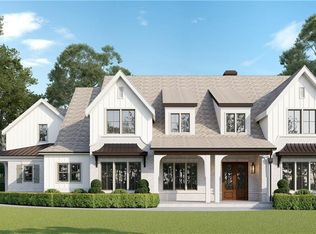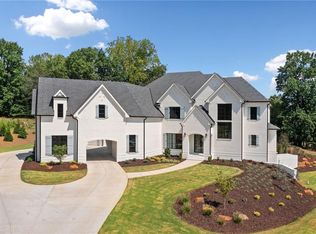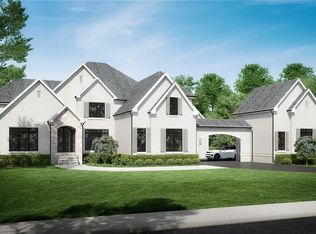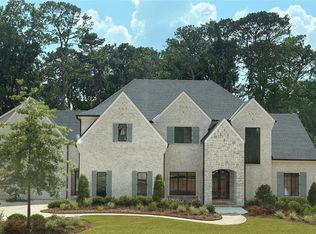Closed
$2,200,000
140 Blackberry Ridge Trl, Milton, GA 30004
5beds
5,520sqft
Single Family Residence, Residential
Built in 2024
1.28 Acres Lot
$2,199,200 Zestimate®
$399/sqft
$7,145 Estimated rent
Home value
$2,199,200
$2.02M - $2.40M
$7,145/mo
Zestimate® history
Loading...
Owner options
Explore your selling options
What's special
Nestled beside Milton’s historic Little River Farm is North Fulton’s newest gated community, Little River Estates. This gated community is proud to offer a Fully Custom Estate home built by Award Winning Home Builder, Vertical Luxury. Timeless open floor plan features great flow and natural light making this home ideal for daily living and entertaining guests. The home features a well appointed trim package that includes built-ins, paneled walls, shiplap ceilings and beamed cathedral ceilings which are spectacular and PELLA windows and doors. The great room with fireplace and opens to outside living spaces. Owner's suite on main with spa like bathroom, with soaking tub, and a massive walk in closet. Spacious and stunning chef's kitchen with top of the line Thermador appliances, oversized island, quartz countertops and custom cabinetry on route to the 3 car garage. Designated office on main level. Secondary level features 4 bedrooms with 4 full baths, the office/bonus space is centrally located. Large floored attic storage area. Terrace level has ideal layout for completion. Expansive outdoor living area with fireplace, outdoor kitchen and dining area overlooking backyard which is ideal for a pool.
Zillow last checked: 8 hours ago
Listing updated: June 25, 2025 at 06:25am
Listing Provided by:
Myles Chatham,
Keller Williams North Atlanta,
Gabe Chatham,
Keller Williams North Atlanta
Bought with:
JENNY DOYLE, 298200
Atlanta Fine Homes Sotheby's International
Source: FMLS GA,MLS#: 7397147
Facts & features
Interior
Bedrooms & bathrooms
- Bedrooms: 5
- Bathrooms: 7
- Full bathrooms: 6
- 1/2 bathrooms: 1
- Main level bathrooms: 1
- Main level bedrooms: 1
Primary bedroom
- Features: Master on Main
- Level: Master on Main
Bedroom
- Features: Master on Main
Primary bathroom
- Features: Double Vanity
Dining room
- Features: Seats 12+
Kitchen
- Features: Breakfast Bar, Cabinets Other, Eat-in Kitchen, Pantry Walk-In, Stone Counters
Heating
- Central, Forced Air
Cooling
- Ceiling Fan(s), Central Air
Appliances
- Included: Dishwasher, Disposal, Gas Range
- Laundry: Main Level
Features
- Beamed Ceilings, Cathedral Ceiling(s), Double Vanity, High Ceilings
- Flooring: Hardwood
- Windows: Double Pane Windows
- Basement: Bath/Stubbed,Daylight,Unfinished
- Attic: Pull Down Stairs
- Number of fireplaces: 2
- Fireplace features: Gas Starter, Great Room
- Common walls with other units/homes: No Common Walls
Interior area
- Total structure area: 5,520
- Total interior livable area: 5,520 sqft
Property
Parking
- Total spaces: 3
- Parking features: Garage, Kitchen Level
- Garage spaces: 3
Accessibility
- Accessibility features: None
Features
- Levels: Two
- Stories: 2
- Patio & porch: Covered, Deck
- Exterior features: Other, No Dock
- Pool features: None
- Spa features: None
- Fencing: None
- Has view: Yes
- View description: Other
- Waterfront features: None
- Body of water: None
Lot
- Size: 1.28 Acres
- Features: Cleared
Details
- Additional structures: None
- Parcel number: 22 379006630547
- Other equipment: None
- Horse amenities: None
Construction
Type & style
- Home type: SingleFamily
- Architectural style: Traditional
- Property subtype: Single Family Residence, Residential
Materials
- Frame, Stone
- Foundation: Concrete Perimeter
- Roof: Composition
Condition
- New Construction
- New construction: Yes
- Year built: 2024
Details
- Warranty included: Yes
Utilities & green energy
- Electric: 110 Volts, 220 Volts
- Sewer: Septic Tank
- Water: Public
- Utilities for property: Cable Available, Electricity Available, Natural Gas Available, Phone Available, Underground Utilities, Water Available
Green energy
- Energy efficient items: Thermostat, Windows
- Energy generation: None
Community & neighborhood
Security
- Security features: Carbon Monoxide Detector(s), Smoke Detector(s)
Community
- Community features: Gated, Homeowners Assoc, Street Lights
Location
- Region: Milton
- Subdivision: Little River Estates
HOA & financial
HOA
- Has HOA: Yes
- HOA fee: $2,600 annually
Other
Other facts
- Road surface type: Asphalt
Price history
| Date | Event | Price |
|---|---|---|
| 6/20/2025 | Sold | $2,200,000-6.4%$399/sqft |
Source: | ||
| 5/12/2025 | Pending sale | $2,350,000$426/sqft |
Source: | ||
| 3/27/2025 | Price change | $2,350,000-5.8%$426/sqft |
Source: | ||
| 2/19/2025 | Price change | $2,495,000-3.1%$452/sqft |
Source: | ||
| 12/17/2024 | Price change | $2,575,000-2.8%$466/sqft |
Source: | ||
Public tax history
| Year | Property taxes | Tax assessment |
|---|---|---|
| 2024 | $4,667 | $178,680 +197.4% |
| 2023 | -- | $60,080 |
Find assessor info on the county website
Neighborhood: 30004
Nearby schools
GreatSchools rating
- 8/10Birmingham Falls Elementary SchoolGrades: PK-5Distance: 1 mi
- 8/10Northwestern Middle SchoolGrades: 6-8Distance: 2.9 mi
- 10/10Milton High SchoolGrades: 9-12Distance: 2.7 mi
Schools provided by the listing agent
- Elementary: Birmingham Falls
- Middle: Northwestern
- High: Milton - Fulton
Source: FMLS GA. This data may not be complete. We recommend contacting the local school district to confirm school assignments for this home.
Get a cash offer in 3 minutes
Find out how much your home could sell for in as little as 3 minutes with a no-obligation cash offer.
Estimated market value
$2,199,200
Get a cash offer in 3 minutes
Find out how much your home could sell for in as little as 3 minutes with a no-obligation cash offer.
Estimated market value
$2,199,200



