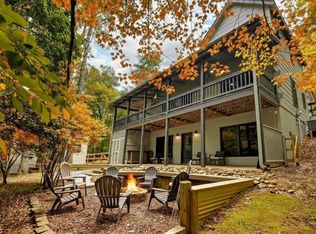Sold
$675,000
140 Black Oaks Rd, Cherry Log, GA 30522
3beds
2,080sqft
Residential
Built in 2009
0.96 Acres Lot
$676,500 Zestimate®
$325/sqft
$2,977 Estimated rent
Home value
$676,500
$643,000 - $717,000
$2,977/mo
Zestimate® history
Loading...
Owner options
Explore your selling options
What's special
This 3BR/3BA cabin in 2,080 sq. ft. sits on a 0.96AC private wooded lot and is an active Short Term Rental (STR), this cabin grossed 47K in 2020 and $55K in 2021. You will be captivated by the warm and inviting ambiance of this home! The main level features an open-concept kitchen and island with a nearby dining area that overlooks the living room, which is the perfect spot for cozy evenings spent by the fireplace and admiring the year-round scenic mountain views through the windows - views that are even better from the wraparound deck which features plenty of room for family and guests! On the upper level, you'll discover a bonus room at the landing, perfect for a reading area or office, with its large prow-style windows providing natural lighting and serene views of the forest. Attached is the master suite, where you can wake up to picturesque mountain views every morning. The en-suite master bathroom offers privacy and convenience, complete with a walk-in linen closet. The terrace level is designed for relaxation and entertainment, with an open-concept family and game room, complete with billiard and air hockey tables. Unwind in the soothing hot tub on the terrace-level porch, enjoy the glow and warmth of the fire pit on the patio, or try your skill at the horseshoe pit in the lower yard, all surrounded by lush natural forest. Hiking, fishing, swimming, and kayaking/tubing locations along the Toccoa River are just a few miles away.
Zillow last checked: 8 hours ago
Listing updated: March 20, 2025 at 08:23pm
Listed by:
Stephen Tucker,
REMAX Town & Country - BR Downtown,
Vitor Silva,
REMAX Town & Country - BR Downtown
Bought with:
Grant Fitts, 388547
Mountain Sotheby's International Realty
Source: NGBOR,MLS#: 325248
Facts & features
Interior
Bedrooms & bathrooms
- Bedrooms: 3
- Bathrooms: 3
- Full bathrooms: 3
- Main level bedrooms: 1
Primary bedroom
- Level: Upper
Heating
- Central, Natural Gas
Cooling
- Central Air, Electric
Appliances
- Included: Refrigerator, Range, Microwave, Dishwasher, Washer, Dryer
- Laundry: In Basement
Features
- Ceiling Fan(s), Cathedral Ceiling(s), Wood
- Flooring: Wood, Carpet, Tile
- Windows: Screens
- Basement: Finished,Full,Slab
- Number of fireplaces: 1
- Fireplace features: Gas Log, Ventless
- Furnished: Yes
Interior area
- Total structure area: 2,080
- Total interior livable area: 2,080 sqft
Property
Parking
- Parking features: Driveway, Gravel
- Has uncovered spaces: Yes
Features
- Levels: Two
- Stories: 2
- Patio & porch: Front Porch, Deck, Wrap Around
- Exterior features: Private Yard, Fire Pit
- Has spa: Yes
- Spa features: Heated
- Has view: Yes
- View description: Mountain(s), Year Round, Long Range, Trees/Woods
- Frontage type: Road
Lot
- Size: 0.96 Acres
- Topography: Wooded,Level,Sloping,Steep
Details
- Parcel number: 0036 11D01
Construction
Type & style
- Home type: SingleFamily
- Architectural style: Cabin
- Property subtype: Residential
Materials
- Log, Concrete, Wood Siding
- Roof: Shingle
Condition
- Resale
- New construction: No
- Year built: 2009
Utilities & green energy
- Sewer: Septic Tank
- Water: Community, Shared Well, See Remarks
Community & neighborhood
Location
- Region: Cherry Log
- Subdivision: Black Oaks
Other
Other facts
- Road surface type: Gravel, Paved
Price history
| Date | Event | Price |
|---|---|---|
| 7/7/2023 | Sold | $675,000+0.9%$325/sqft |
Source: NGBOR #325248 | ||
| 5/28/2023 | Pending sale | $669,000$322/sqft |
Source: | ||
| 5/23/2023 | Listed for sale | $669,000+271.9%$322/sqft |
Source: NGBOR #325248 | ||
| 11/29/2012 | Sold | $179,900-4.8%$86/sqft |
Source: Public Record | ||
| 12/21/2009 | Sold | $189,000$91/sqft |
Source: Public Record | ||
Public tax history
| Year | Property taxes | Tax assessment |
|---|---|---|
| 2024 | $2,019 +23.6% | $220,256 +37.5% |
| 2023 | $1,633 -1.1% | $160,176 -1.1% |
| 2022 | $1,651 +68.2% | $161,956 +131.3% |
Find assessor info on the county website
Neighborhood: 30522
Nearby schools
GreatSchools rating
- 5/10East Fannin Elementary SchoolGrades: PK-5Distance: 9.5 mi
- 7/10Fannin County Middle SchoolGrades: 6-8Distance: 9.4 mi
- 4/10Fannin County High SchoolGrades: 9-12Distance: 9 mi

Get pre-qualified for a loan
At Zillow Home Loans, we can pre-qualify you in as little as 5 minutes with no impact to your credit score.An equal housing lender. NMLS #10287.
Sell for more on Zillow
Get a free Zillow Showcase℠ listing and you could sell for .
$676,500
2% more+ $13,530
With Zillow Showcase(estimated)
$690,030