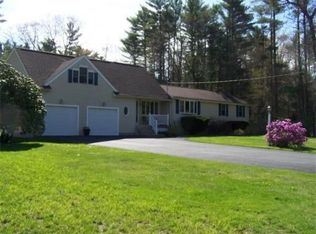Picture perfect Cape on quiet corner lot abutting conservation land, yet convenient location close to downtown, schools, & parks. Upon entering you'll immediately notice the gleaming refinished hardwood floors throughout & the careful attention to detail that make this home truly stunning! Custom designed, fully renovated kitchen w/ granite counters & SS appliances opens to the large bright & sunny dining room. A lovely living room, first floor bedroom (currently being used as of office) & a fully updated bath complete the 1st flr. Upstairs you'll find 2 additional bedrooms & a 2nd fully updated bath. Additional interior features include professional interior paint, newer windows, ADT security system, new water heater, custom window dressings in the kitchen & dining room, & a large finished basement. Enjoy the summer outdoors on the large wrap around deck, above ground pool, & private yard. Exterior features a newer shed, prof landscaping, & new driveway. Shown by apt only, call today!
This property is off market, which means it's not currently listed for sale or rent on Zillow. This may be different from what's available on other websites or public sources.

