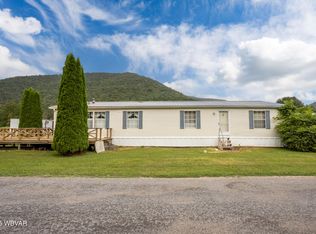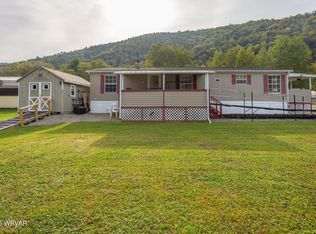Sold
Price Unknown
140 Bittner Park Rd #31, Trout Run, PA 17771
3beds
1,400sqft
Manufactured Home
Built in 1998
-- sqft lot
$68,800 Zestimate®
$--/sqft
$1,327 Estimated rent
Home value
$68,800
$53,000 - $88,000
$1,327/mo
Zestimate® history
Loading...
Owner options
Explore your selling options
What's special
Newly renovated double wide Manufactured Home located at the edge of the park for quiet simple living. New flooring and carpeting throughout, new plumbing, bathroom sinks and fresh paint make this affordable home move in ready! Lot rent of $350/mo includes water, sewer, garbage, lawncare and winter maintenance. Large shed and 2 car carport are included. Seller has title in hand!
Zillow last checked: 8 hours ago
Listing updated: August 11, 2025 at 08:21am
Listed by:
Lisa Claire Strouse,
Berkshire Hathaway HomeServices Hodrick Realty, WPT
Bought with:
Lisa Claire Strouse, RS362500
Berkshire Hathaway HomeServices Hodrick Realty, WPT
Source: West Branch Valley AOR,MLS#: WB-100767
Facts & features
Interior
Bedrooms & bathrooms
- Bedrooms: 3
- Bathrooms: 2
- Full bathrooms: 2
Bedroom 1
- Description: Primary
- Level: Main
- Area: 198.4
- Dimensions: 16 x 12.4
Bedroom 2
- Level: Main
- Area: 156.25
- Dimensions: 12.5 x 12.5
Bedroom 3
- Level: Main
- Area: 159.96
- Dimensions: 12.9 x 12.4
Bathroom
- Level: Main
- Area: 37.8
- Dimensions: 5.25 x 7.2
Other
- Level: Main
- Area: 280
- Dimensions: 10 x 28
Dining area
- Level: Main
- Area: 111.25
- Dimensions: 8.9 x 12.5
Other
- Description: Washer & Dryer Hookups
- Level: Main
- Area: 72.52
- Dimensions: 9.8 x 7.4
Kitchen
- Level: Main
- Area: 112.5
- Dimensions: 9 x 12.5
Living room
- Level: Main
- Area: 215.04
- Dimensions: 16.8 x 12.8
Other
- Description: Enclosed
- Level: Main
- Area: 121.29
- Dimensions: 7.4 x 16.39
Heating
- Propane, See Remarks
Cooling
- Central Air
Appliances
- Included: Propane, Refrigerator, Range
Features
- Ceiling Fan(s), Skylight(s)/Light Tubes, Open Floorplan
- Flooring: Carpet W/W, Vinyl, Laminate
- Windows: Original
- Has fireplace: No
- Fireplace features: None
Interior area
- Total structure area: 1,400
- Total interior livable area: 1,400 sqft
- Finished area above ground: 1,400
- Finished area below ground: 0
Property
Parking
- Parking features: Off Street, Gravel
Features
- Levels: One
- Patio & porch: Deck, Porch
- Has view: Yes
- View description: Residential
- Waterfront features: None
Lot
- Features: Level, Adjacent to Park, Cul-De-Sac
- Topography: Level
Details
- Additional structures: Shed(s)
- Parcel number: 24-90016200031
- Zoning: RC
Construction
Type & style
- Home type: MobileManufactured
- Property subtype: Manufactured Home
Materials
- Vinyl Siding
- Foundation: Pillar/Post/Pier
- Roof: Shingle
Condition
- Year built: 1998
Utilities & green energy
- Electric: 100-150 Amps
- Water: Community
Community & neighborhood
Location
- Region: Trout Run
- Subdivision: None
Other
Other facts
- Body type: Multi Section Manuf.
- Listing terms: Cash
Price history
| Date | Event | Price |
|---|---|---|
| 8/8/2025 | Sold | --0 |
Source: West Branch Valley AOR #WB-100767 Report a problem | ||
| 6/19/2025 | Contingent | $72,500$52/sqft |
Source: West Branch Valley AOR #WB-100767 Report a problem | ||
| 6/6/2025 | Price change | $72,500-8.8%$52/sqft |
Source: West Branch Valley AOR #WB-100767 Report a problem | ||
| 4/23/2025 | Price change | $79,500-3.6%$57/sqft |
Source: West Branch Valley AOR #WB-100767 Report a problem | ||
| 2/27/2025 | Price change | $82,500-8.2%$59/sqft |
Source: West Branch Valley AOR #WB-100767 Report a problem | ||
Public tax history
| Year | Property taxes | Tax assessment |
|---|---|---|
| 2025 | $547 | $21,760 |
| 2024 | $547 | $21,760 |
| 2023 | $547 | $21,760 |
Find assessor info on the county website
Neighborhood: 17771
Nearby schools
GreatSchools rating
- 7/10Hepburn-Lycoming El SchoolGrades: K-3Distance: 5.4 mi
- 6/10WILLIAMSPORT AREA MSGrades: 7-8Distance: 9.8 mi
- 5/10Williamsport Area Senior High SchoolGrades: 9-12Distance: 9.6 mi

