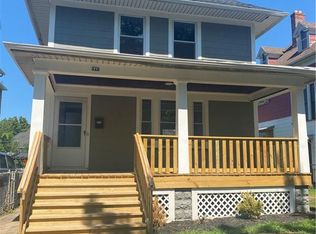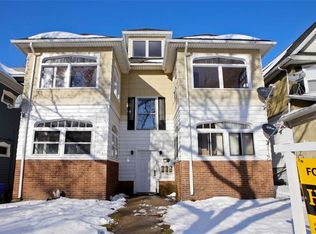Closed
$189,000
140 Birr St, Rochester, NY 14613
6beds
2,884sqft
Duplex, Multi Family
Built in 1920
-- sqft lot
$206,000 Zestimate®
$66/sqft
$1,425 Estimated rent
Home value
$206,000
$190,000 - $222,000
$1,425/mo
Zestimate® history
Loading...
Owner options
Explore your selling options
What's special
140-142 Birr St , This spacious duplex, with a total area of 2884 sqft, is an excellent investment opportunity that is now available for sale. Recently renovated, this property is calling out to investors who are looking for a profitable venture.The duplex features two separate units, each with its own electrical service, ensuring convenience and independence for both tenants. Additionally, there are two new hot water tanks in each unit,The property boasts a newer roof that provides durability and peace of mind for the future owner. The interior has been freshly painted, giving it a clean and modern look. The duplex also offers new carpeting throughout, adding a touch of comfort and warmth to the living spaces.One of the standout features of this duplex is the new water-proof, life-proof vinyl flooring. This flooring not only enhances the aesthetic appeal but also ensures easy maintenance and longevity.To accommodate vehicles and provide additional storage space, there are two detached garages on the property. This is a valuable feature that adds convenience for residents and potential rental income , Delayed Negotiations Until 05/24/2024 Offers Due By 07:00 P.M.
Zillow last checked: 8 hours ago
Listing updated: July 30, 2024 at 08:15pm
Listed by:
Ayman Atallah 585-481-2628,
RE/MAX Plus
Bought with:
Nathaniel Ellison, 10491211030
Ellison Realty Services
Source: NYSAMLSs,MLS#: R1536709 Originating MLS: Rochester
Originating MLS: Rochester
Facts & features
Interior
Bedrooms & bathrooms
- Bedrooms: 6
- Bathrooms: 2
- Full bathrooms: 2
Heating
- Gas, Forced Air
Appliances
- Included: Gas Water Heater
Features
- Ceiling Fan(s), Other, See Remarks
- Flooring: Carpet, Ceramic Tile, Hardwood, Linoleum, Other, See Remarks, Varies, Vinyl
- Basement: Full
- Has fireplace: No
Interior area
- Total structure area: 2,884
- Total interior livable area: 2,884 sqft
Property
Parking
- Total spaces: 2
- Parking features: Garage, Two or More Spaces
- Garage spaces: 2
Features
- Stories: 3
- Patio & porch: Balcony
- Exterior features: Balcony, Fence, Private Yard, See Remarks
- Fencing: Partial
Lot
- Size: 6,534 sqft
- Dimensions: 50 x 135
- Features: Corner Lot, Rectangular, Rectangular Lot, Residential Lot
Details
- Parcel number: 26140009066000030290000000
- Zoning description: Residential 2 Unit
- Special conditions: Standard
Construction
Type & style
- Home type: MultiFamily
- Architectural style: Duplex
- Property subtype: Duplex, Multi Family
Materials
- Composite Siding, Vinyl Siding
- Foundation: Other, See Remarks
- Roof: Asphalt,Flat,Other,Shingle,See Remarks
Condition
- Resale
- Year built: 1920
Utilities & green energy
- Electric: Circuit Breakers
- Sewer: Connected
- Water: Connected, Public
- Utilities for property: High Speed Internet Available, Sewer Connected, Water Connected
Community & neighborhood
Location
- Region: Rochester
- Subdivision: Chas J Burke
Other
Other facts
- Listing terms: Cash,Conventional,FHA,Private Financing Available
Price history
| Date | Event | Price |
|---|---|---|
| 7/30/2024 | Sold | $189,000-0.5%$66/sqft |
Source: | ||
| 5/25/2024 | Pending sale | $189,900$66/sqft |
Source: | ||
| 5/19/2024 | Listed for sale | $189,900$66/sqft |
Source: | ||
| 5/15/2024 | Pending sale | $189,900$66/sqft |
Source: | ||
| 5/8/2024 | Listed for sale | $189,900+258.3%$66/sqft |
Source: | ||
Public tax history
| Year | Property taxes | Tax assessment |
|---|---|---|
| 2024 | -- | $140,400 +48.6% |
| 2023 | -- | $94,500 |
| 2022 | -- | $94,500 |
Find assessor info on the county website
Neighborhood: Maplewood
Nearby schools
GreatSchools rating
- 3/10School 7 Virgil GrissomGrades: PK-6Distance: 0.2 mi
- 2/10School 58 World Of Inquiry SchoolGrades: PK-12Distance: 2.6 mi
- 5/10School 54 Flower City Community SchoolGrades: PK-6Distance: 1.1 mi
Schools provided by the listing agent
- District: Rochester
Source: NYSAMLSs. This data may not be complete. We recommend contacting the local school district to confirm school assignments for this home.


