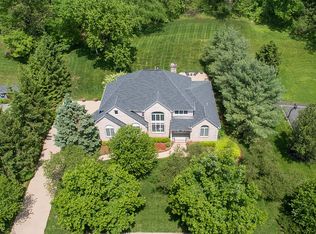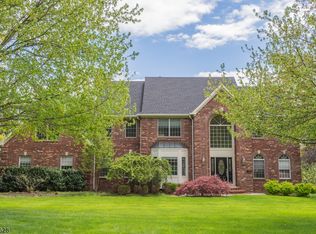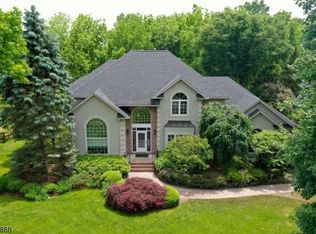BUY & CLOSE PRIOR TO THE START OF SCHOOL! Move in ready, stunning Sherbrooke colonial with completely renovated high quality kitchen & new master bath, gorgeous new, refinished hardwood flooring throughout, fresh interior paint, new roof (2013), gutter guards (2017), generator, finished lower level with full bath & more! Pristine condition & high quality throughout. A 1st fl office/bedroom w built-ins is privately situated near laundry room An expansive master suite has a sitting room, two custom-fitted walk-in closets & beautiful bath w free standing tub. A finished lower level features areas for media, exercise, office, craft room & full bath. The exterior includes trex deck, paver patio, walkways & driveway and private rear yard backing to protected land. This neighborhood is close to everything!
This property is off market, which means it's not currently listed for sale or rent on Zillow. This may be different from what's available on other websites or public sources.



