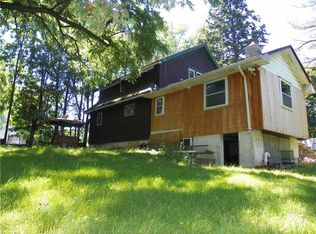Opportunity is knocking pretty loudly with this rare Brighton fixer upper. The possibilities are virtually endless on this on a dead end street. Home features ENOURMOUS 1st floor master suite, hardwoods, eat-in kitchen, formal dining room, wood stove, fireplace in living room, vaulted ceiling, mudroom, 2 large bedrooms both with walk in closets, full bath on upper level, storage, storage, storage. Garage / outbuilding has room for 4 vehicles, workshop, electric service, office area on 2nd floor, storage, storage, storage.
This property is off market, which means it's not currently listed for sale or rent on Zillow. This may be different from what's available on other websites or public sources.
