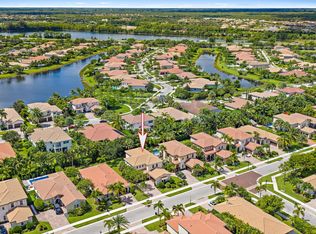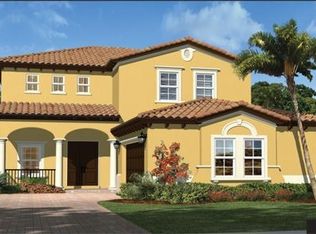This highly desirable Murano Model is located in Rialto, one of the most sought after gated communities in Jupiter. Upon entering the home, you will be amazed at the volume ceilings and how light and bright the home is, showcasing the tile floors laid on the diagonal. This model features 4 bedrooms, all upstairs with a spacious master suite. There is a half bath downstairs and tons of storage closets. The eat in kitchen faces a huge fenced in yard with additional landscaping. The gourmet kitchen, with upgraded cabinets and backsplash, along with granite countertops and GE stainless appliances is truly impressive. This amazing neighborhood offers a large resort style community pool with a fenced in children's splash park, two tot lots, tennis and basketball.
This property is off market, which means it's not currently listed for sale or rent on Zillow. This may be different from what's available on other websites or public sources.

