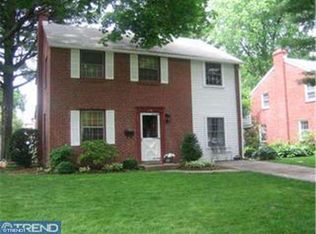Sold for $675,000
$675,000
140 Barrie Rd, Ardmore, PA 19003
3beds
1,662sqft
Single Family Residence
Built in 1950
6,050 Square Feet Lot
$690,400 Zestimate®
$406/sqft
$4,445 Estimated rent
Home value
$690,400
$642,000 - $746,000
$4,445/mo
Zestimate® history
Loading...
Owner options
Explore your selling options
What's special
Character and charm are found throughout this two story brick colonial located on a picturesque cul de sac street. Enter into the sun filled living room with a wood burning fireplace which opens to the dining room. The expanded eat in kitchen boasts granite counter, stainless steel appliances, ample cabinetry and a built in coffee bar. The family room features a stone wood burning fireplace and a conveniently located first floor powder room. The second level features a spacious primary bedroom, two additional bedrooms, and a full hall bathroom with stall shower and bathtub. The finished lower level provides additional usable square footage, laundry, mechanicals and exterior access through a covered exterior back stairwell. The property features a large level backyard, flagstone patio and storage shed. The expanded driveway provides ample off street parking for multiple cars. Conveniently located close to South Ardmore Park, downtown Ardmore, transportation, shopping, and restaurants. Located in Lower Merion School District, this property is truly a must see!
Zillow last checked: 8 hours ago
Listing updated: June 18, 2025 at 05:06pm
Listed by:
Daniel Leigh 484-571-2317,
Duffy Real Estate-Narberth
Bought with:
Randy Barker, RS279648
Compass RE
Source: Bright MLS,MLS#: PAMC2136332
Facts & features
Interior
Bedrooms & bathrooms
- Bedrooms: 3
- Bathrooms: 3
- Full bathrooms: 2
- 1/2 bathrooms: 1
- Main level bathrooms: 1
Basement
- Area: 0
Heating
- Forced Air, Natural Gas
Cooling
- Central Air, Electric
Appliances
- Included: Gas Water Heater
Features
- Basement: Finished
- Number of fireplaces: 2
Interior area
- Total structure area: 1,662
- Total interior livable area: 1,662 sqft
- Finished area above ground: 1,662
- Finished area below ground: 0
Property
Parking
- Parking features: Driveway
- Has uncovered spaces: Yes
Accessibility
- Accessibility features: None
Features
- Levels: Two
- Stories: 2
- Pool features: None
Lot
- Size: 6,050 sqft
- Dimensions: 55.00 x 0.00
Details
- Additional structures: Above Grade, Below Grade
- Parcel number: 400004372007
- Zoning: RESIDENTIAL
- Special conditions: Standard
Construction
Type & style
- Home type: SingleFamily
- Architectural style: Colonial
- Property subtype: Single Family Residence
Materials
- Brick
- Foundation: Block
Condition
- New construction: No
- Year built: 1950
Utilities & green energy
- Sewer: Public Sewer
- Water: Public
Community & neighborhood
Location
- Region: Ardmore
- Subdivision: Ardmore
- Municipality: LOWER MERION TWP
Other
Other facts
- Listing agreement: Exclusive Right To Sell
- Ownership: Fee Simple
Price history
| Date | Event | Price |
|---|---|---|
| 6/18/2025 | Sold | $675,000+3.8%$406/sqft |
Source: | ||
| 4/28/2025 | Pending sale | $650,000$391/sqft |
Source: | ||
| 4/25/2025 | Contingent | $650,000$391/sqft |
Source: | ||
| 4/22/2025 | Listed for sale | $650,000$391/sqft |
Source: | ||
Public tax history
| Year | Property taxes | Tax assessment |
|---|---|---|
| 2025 | $6,700 +5% | $154,800 |
| 2024 | $6,380 | $154,800 |
| 2023 | $6,380 +4.9% | $154,800 |
Find assessor info on the county website
Neighborhood: 19003
Nearby schools
GreatSchools rating
- 8/10Penn Valley SchoolGrades: K-4Distance: 2.1 mi
- 7/10Welsh Valley Middle SchoolGrades: 5-8Distance: 2.8 mi
- 10/10Lower Merion High SchoolGrades: 9-12Distance: 1 mi
Schools provided by the listing agent
- District: Lower Merion
Source: Bright MLS. This data may not be complete. We recommend contacting the local school district to confirm school assignments for this home.
Get a cash offer in 3 minutes
Find out how much your home could sell for in as little as 3 minutes with a no-obligation cash offer.
Estimated market value$690,400
Get a cash offer in 3 minutes
Find out how much your home could sell for in as little as 3 minutes with a no-obligation cash offer.
Estimated market value
$690,400
