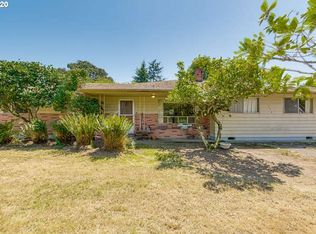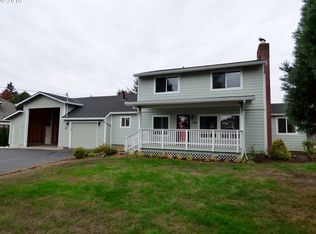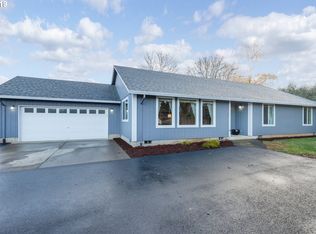Sold
$500,000
140 Barker Rd, Oregon City, OR 97045
3beds
1,309sqft
Residential, Single Family Residence
Built in 1962
0.48 Acres Lot
$532,000 Zestimate®
$382/sqft
$2,733 Estimated rent
Home value
$532,000
$500,000 - $564,000
$2,733/mo
Zestimate® history
Loading...
Owner options
Explore your selling options
What's special
Classic 1960's ranch style home that could use a refresh. Located in a quiet neighborhood just minutes from downtown Oregon City, this half acre lot has plenty of room for your urban garden or maybe mini farm. The 34x40 detached shop has concrete floors, full power, a loft along with a half bathroom! There is also a covered RV area. The house features three bedrooms and two full bathrooms. Bring your remodeling ideas to the living/dining/kitchen area to open it up! Open the slider out to the large covered deck for extended year round outdoor living. This home won't last long!
Zillow last checked: 8 hours ago
Listing updated: December 29, 2023 at 07:16am
Listed by:
Andrew Nordby 503-680-5291,
Premiere Property Group, LLC
Bought with:
Joe Fustolo, 911000147
Soldera Properties, Inc
Source: RMLS (OR),MLS#: 23643530
Facts & features
Interior
Bedrooms & bathrooms
- Bedrooms: 3
- Bathrooms: 2
- Full bathrooms: 2
- Main level bathrooms: 2
Primary bedroom
- Features: Wallto Wall Carpet
- Level: Main
Bedroom 2
- Features: Wallto Wall Carpet
- Level: Main
Bedroom 3
- Features: Wallto Wall Carpet
- Level: Main
Dining room
- Features: Sliding Doors, Vinyl Floor
- Level: Main
Kitchen
- Features: Island, Vinyl Floor
- Level: Main
Living room
- Features: Fireplace
- Level: Main
Heating
- Baseboard, Forced Air, Fireplace(s)
Cooling
- Central Air
Appliances
- Included: Dishwasher, Free-Standing Range, Free-Standing Refrigerator, Gas Water Heater
Features
- Kitchen Island, Bathroom, Loft
- Flooring: Vinyl, Wall to Wall Carpet, Concrete
- Doors: Sliding Doors
- Windows: Double Pane Windows, Vinyl Frames
- Basement: Crawl Space
- Number of fireplaces: 1
- Fireplace features: Insert, Wood Burning
Interior area
- Total structure area: 1,309
- Total interior livable area: 1,309 sqft
Property
Parking
- Total spaces: 2
- Parking features: Driveway, RV Access/Parking, RV Boat Storage, Attached
- Attached garage spaces: 2
- Has uncovered spaces: Yes
Features
- Levels: One
- Stories: 1
- Patio & porch: Covered Deck
- Exterior features: Raised Beds
Lot
- Size: 0.48 Acres
- Features: Level, SqFt 20000 to Acres1
Details
- Additional structures: RVParking, RVBoatStorage, Workshop, WorkshopRVBoatStorage
- Parcel number: 00743841
Construction
Type & style
- Home type: SingleFamily
- Architectural style: Ranch
- Property subtype: Residential, Single Family Residence
Materials
- Aluminum, Concrete, Wood Frame, Aluminum Siding
- Foundation: Concrete Perimeter
- Roof: Composition
Condition
- Approximately
- New construction: No
- Year built: 1962
Utilities & green energy
- Electric: 220 Volts
- Gas: Gas
- Sewer: Public Sewer
- Water: Public
Community & neighborhood
Location
- Region: Oregon City
Other
Other facts
- Listing terms: Cash,Conventional,FHA,VA Loan
- Road surface type: Paved
Price history
| Date | Event | Price |
|---|---|---|
| 4/9/2024 | Sold | $500,000$382/sqft |
Source: Public Record Report a problem | ||
| 12/29/2023 | Sold | $500,000+5.3%$382/sqft |
Source: | ||
| 11/29/2023 | Pending sale | $475,000$363/sqft |
Source: | ||
| 11/23/2023 | Listed for sale | $475,000$363/sqft |
Source: | ||
Public tax history
| Year | Property taxes | Tax assessment |
|---|---|---|
| 2024 | $4,888 +2.5% | $261,144 +3% |
| 2023 | $4,769 +6% | $253,538 +3% |
| 2022 | $4,498 +4.2% | $246,154 +3% |
Find assessor info on the county website
Neighborhood: South End
Nearby schools
GreatSchools rating
- 6/10Holcomb Elementary SchoolGrades: K-5Distance: 3.6 mi
- 4/10Ogden Middle SchoolGrades: 6-8Distance: 2.4 mi
- 8/10Oregon City High SchoolGrades: 9-12Distance: 3.3 mi
Schools provided by the listing agent
- Elementary: Holcomb
- Middle: Tumwata
- High: Oregon City
Source: RMLS (OR). This data may not be complete. We recommend contacting the local school district to confirm school assignments for this home.
Get a cash offer in 3 minutes
Find out how much your home could sell for in as little as 3 minutes with a no-obligation cash offer.
Estimated market value
$532,000
Get a cash offer in 3 minutes
Find out how much your home could sell for in as little as 3 minutes with a no-obligation cash offer.
Estimated market value
$532,000


