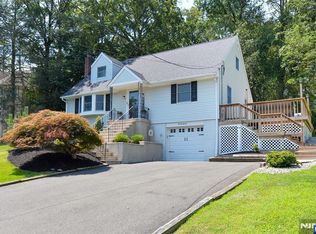Your Dream Home Has Arrived as exceptional location blends w/ the art of fine living in this custom-built colonial! Live & entertain w/ ease as quality finishes & sprawling open concept provide a sensational setting within the coveted Community of Pines Lake. Recently constructed w the utmost attention to detail, this pristine residence tastefully offers: a stunning gourmet kitchen open to great rm w fireplace & dining area, dual master suites incl. massive 1st flr suite w/ bath/sitting room/ample closets/walkout to patio & spacious 2nd floor suite w mult walk-ins & luxe bath, addl en suite, 2nd floor office, soaring ceilings, finished bsmt, huge patio perfect for entertaining & so much more. All of this just mins from Rts 23/287/208, NYC train & bus, shopping, & dining! Schedule your tour today!
This property is off market, which means it's not currently listed for sale or rent on Zillow. This may be different from what's available on other websites or public sources.
