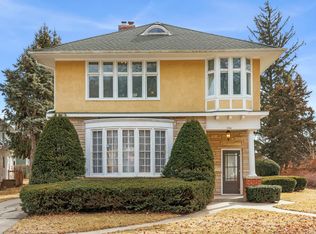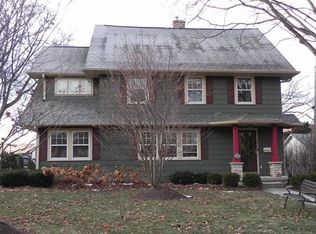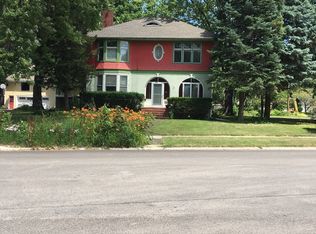Closed
$250,000
140 Augusta Ave, Dekalb, IL 60115
2beds
2,000sqft
Single Family Residence
Built in 1919
4,835.65 Square Feet Lot
$256,700 Zestimate®
$125/sqft
$1,577 Estimated rent
Home value
$256,700
$239,000 - $275,000
$1,577/mo
Zestimate® history
Loading...
Owner options
Explore your selling options
What's special
Step into the charm of history and modern comfort with this beautifully renovated 100+ year-old home located directly across from the historic Ellwood House. Offering an ideal blend of classic architectural details and updated amenities, this spacious 2-bedroom, 1.5-bath home provides over 2,000 square feet of thoughtfully designed living space. Perfectly situated between DeKalb's vibrant downtown, Northern Illinois University (NIU), and local parks, making it an exceptional location for those who appreciate the beauty of a historic neighborhood while enjoying close access to all conveniences. It's a short stroll to DeKalb's downtown area, making it easy to enjoy dining, shopping, and entertainment. This is truly a one-of-a-kind home for those who love the charm and character of living in a beautifully renovated older home in a lovely, historic neighborhood. If you're looking for a property that offers both historical charm and modern conveniences, then this home is perfect for you. 2 spacious upstairs bedrooms, offering plenty of natural light. Adjacent to each bedroom is a large sunroom that can easily be used as an office, reading nook, or additional sleeping area. 2,000 square feet of living space with original hardwood floors throughout the first floor. A spacious living room with gorgeous original hardwood floors, large windows, and ample natural light and a fully operational wood burning fireplace. the kitchen has newer appliances, spacious cabinetry, and ample counter space. First floor laundry room and an updated laminate floor with storage shelving offering additional storage space. There is the rough in plumbing for an additional full bath in the basement. A walk-in closet and additional storage areas, ensuring ample space for all your belongings. A spacious two-car garage with a door opener, providing additional convenience and storage. A new cedar fence encircles the large front and side yard with mature trees that complement the home's historic charm. The home maintains much of its original character with hardwood floors, crown molding, and some vintage windows, creating a warm and inviting atmosphere throughout.
Zillow last checked: 8 hours ago
Listing updated: March 27, 2025 at 01:52pm
Listing courtesy of:
Kelly Schmidt 630-338-2049,
Coldwell Banker Realty,
Jason Stoops 630-207-0808,
Coldwell Banker Realty
Bought with:
Monica Navarro
John Greene Realtor
Source: MRED as distributed by MLS GRID,MLS#: 12295115
Facts & features
Interior
Bedrooms & bathrooms
- Bedrooms: 2
- Bathrooms: 2
- Full bathrooms: 1
- 1/2 bathrooms: 1
Primary bedroom
- Features: Flooring (Carpet), Window Treatments (Blinds)
- Level: Second
- Area: 231 Square Feet
- Dimensions: 11X21
Bedroom 2
- Features: Flooring (Carpet)
- Level: Second
- Area: 156 Square Feet
- Dimensions: 12X13
Bonus room
- Level: Second
- Area: 135 Square Feet
- Dimensions: 9X15
Dining room
- Features: Flooring (Hardwood), Window Treatments (Blinds)
- Level: Main
- Area: 143 Square Feet
- Dimensions: 11X13
Family room
- Features: Flooring (Hardwood), Window Treatments (Blinds)
- Level: Main
- Area: 441 Square Feet
- Dimensions: 21X21
Kitchen
- Features: Flooring (Ceramic Tile), Window Treatments (Blinds)
- Level: Main
- Area: 150 Square Feet
- Dimensions: 10X15
Laundry
- Features: Flooring (Ceramic Tile)
- Level: Main
- Area: 104 Square Feet
- Dimensions: 8X13
Heating
- Natural Gas
Cooling
- Central Air
Appliances
- Included: Range, Microwave, Dishwasher, Refrigerator
- Laundry: In Unit, Sink
Features
- Cathedral Ceiling(s)
- Basement: Unfinished,Full
- Attic: Unfinished
- Number of fireplaces: 1
- Fireplace features: Wood Burning, Family Room
Interior area
- Total structure area: 0
- Total interior livable area: 2,000 sqft
Property
Parking
- Total spaces: 2
- Parking features: Asphalt, Garage Door Opener, Garage, On Site, Garage Owned, Attached
- Attached garage spaces: 2
- Has uncovered spaces: Yes
Accessibility
- Accessibility features: No Disability Access
Features
- Stories: 2
- Fencing: Fenced
Lot
- Size: 4,835 sqft
- Dimensions: 151X75X129
- Features: Corner Lot, Irregular Lot
Details
- Parcel number: 0822234025
- Special conditions: Corporate Relo
Construction
Type & style
- Home type: SingleFamily
- Architectural style: Colonial
- Property subtype: Single Family Residence
Materials
- Vinyl Siding
- Foundation: Concrete Perimeter
- Roof: Asphalt
Condition
- New construction: No
- Year built: 1919
Details
- Builder model: COLONIAL
Utilities & green energy
- Electric: Circuit Breakers
- Sewer: Public Sewer
- Water: Public
Community & neighborhood
Community
- Community features: Park, Curbs, Sidewalks, Street Lights, Street Paved
Location
- Region: Dekalb
HOA & financial
HOA
- Services included: None
Other
Other facts
- Listing terms: Conventional
- Ownership: Fee Simple
Price history
| Date | Event | Price |
|---|---|---|
| 3/25/2025 | Sold | $250,000$125/sqft |
Source: | ||
| 2/28/2025 | Contingent | $250,000$125/sqft |
Source: | ||
| 2/26/2025 | Listed for sale | $250,000$125/sqft |
Source: | ||
| 2/25/2025 | Pending sale | $250,000$125/sqft |
Source: | ||
| 2/20/2025 | Listed for sale | $250,000+26.9%$125/sqft |
Source: | ||
Public tax history
| Year | Property taxes | Tax assessment |
|---|---|---|
| 2024 | $5,143 -2.9% | $64,553 +14.7% |
| 2023 | $5,298 +2% | $56,285 +9.5% |
| 2022 | $5,193 -2.6% | $51,388 +6.6% |
Find assessor info on the county website
Neighborhood: North 5th Ward
Nearby schools
GreatSchools rating
- 2/10Littlejohn Elementary SchoolGrades: K-5Distance: 0.9 mi
- 2/10Clinton Rosette Middle SchoolGrades: 6-8Distance: 0.4 mi
- 3/10De Kalb High SchoolGrades: 9-12Distance: 1.4 mi
Schools provided by the listing agent
- District: 428
Source: MRED as distributed by MLS GRID. This data may not be complete. We recommend contacting the local school district to confirm school assignments for this home.

Get pre-qualified for a loan
At Zillow Home Loans, we can pre-qualify you in as little as 5 minutes with no impact to your credit score.An equal housing lender. NMLS #10287.


