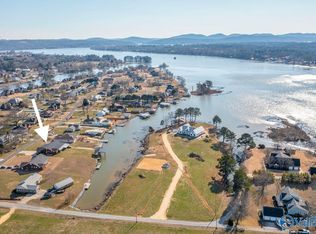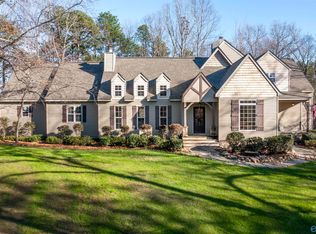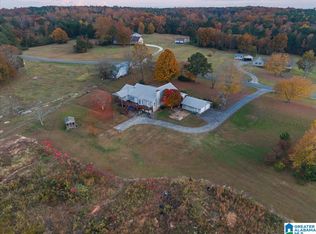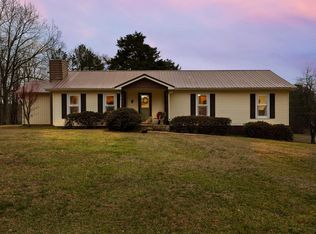The detail and space this home boasts is incredible! Upon entering you will feel at home with stacked rock fireplace and beautiful vaulted ceiling with exposed pine timbers. The kitchen exudes cottage appeal with painted tongue and groove ceiling layered above exposed joists. Quartz countertops cover custom made cabinetry contrasting the stainless steel appliances. Dining has open concept for family gatherings. Sunroom and mudroom adjoin kitchen entry and back exit. The master suite invites with wood burning fireplace and plantation shutters adorn the windows of each bedroom.Master bath has huge walk in closet with sliding barn door. The home has wrap around porches with a screened porch off master suite which also adjoins an outdoor sitting area by the creek. To the rear of the home you can park an RV beneath the expansive roof of additional shed. Beyond the wooded area there is a barn with limitless possibilities for storage use with wood burning stove. This home is a MUST SEE!
For sale
$579,000
140 Aubra Rd, Steele, AL 35987
5beds
3,152sqft
Est.:
Single Family Residence
Built in 2003
4.19 Acres Lot
$-- Zestimate®
$184/sqft
$-- HOA
What's special
- 9 days |
- 1,334 |
- 78 |
Likely to sell faster than
Zillow last checked: 8 hours ago
Listing updated: 19 hours ago
Listed by:
Jennifer Franks 256-504-5099,
Main Street Realty, LLC
Source: GALMLS,MLS#: 21440771
Tour with a local agent
Facts & features
Interior
Bedrooms & bathrooms
- Bedrooms: 5
- Bathrooms: 3
- Full bathrooms: 2
- 1/2 bathrooms: 1
Rooms
- Room types: Bedroom, Bathroom, Kitchen, Master Bathroom, Master Bedroom, Mud (ROOM), Office/Study (ROOM), Sunroom (ROOM)
Primary bedroom
- Level: First
Bedroom 1
- Level: Second
Bedroom 2
- Level: Second
Bedroom 3
- Level: Second
Primary bathroom
- Level: First
Bathroom 1
- Level: Second
Kitchen
- Features: Stone Counters
- Level: First
Living room
- Level: First
Basement
- Area: 0
Office
- Level: First
Heating
- Central, Dual Systems (HEAT), Electric
Cooling
- Central Air, Dual, Electric
Appliances
- Included: Dishwasher, Electric Oven, Refrigerator, Stainless Steel Appliance(s), Stove-Electric, Electric Water Heater
- Laundry: Electric Dryer Hookup, Sink, Washer Hookup, Main Level, Laundry Room, Laundry (ROOM), Yes
Features
- Cathedral/Vaulted, Double Vanity, Tub/Shower Combo, Walk-In Closet(s)
- Flooring: Hardwood, Tile
- Doors: French Doors
- Basement: Crawl Space
- Attic: Walk-In,Yes
- Number of fireplaces: 2
- Fireplace features: Stone, Living Room, Master Bedroom, Wood Burning, Outside
Interior area
- Total interior livable area: 3,152 sqft
- Finished area above ground: 3,152
- Finished area below ground: 0
Video & virtual tour
Property
Parking
- Total spaces: 2
- Parking features: Detached, Driveway, Garage Faces Rear
- Garage spaces: 2
- Has uncovered spaces: Yes
Features
- Levels: 2+ story
- Patio & porch: Porch, Porch Screened
- Pool features: None
- Has spa: Yes
- Spa features: Bath
- Has view: Yes
- View description: None
- Waterfront features: No
Lot
- Size: 4.19 Acres
Details
- Additional structures: Barn(s), Workshop
- Parcel number: 0604180000003.001
- Special conditions: N/A
Construction
Type & style
- Home type: SingleFamily
- Property subtype: Single Family Residence
Materials
- Vinyl Siding, Stone
Condition
- Year built: 2003
Utilities & green energy
- Sewer: Septic Tank
- Water: Public
Community & HOA
Community
- Subdivision: Cross Creek
Location
- Region: Steele
Financial & listing details
- Price per square foot: $184/sqft
- Tax assessed value: $333,140
- Annual tax amount: $986
- Price range: $579K - $579K
- Date on market: 1/14/2026
Estimated market value
Not available
Estimated sales range
Not available
Not available
Price history
Price history
| Date | Event | Price |
|---|---|---|
| 1/15/2026 | Listed for sale | $579,000+3.4%$184/sqft |
Source: | ||
| 5/12/2025 | Sold | $560,000-2.6%$178/sqft |
Source: | ||
| 4/10/2025 | Contingent | $575,000$182/sqft |
Source: | ||
| 3/24/2025 | Listed for sale | $575,000+100%$182/sqft |
Source: | ||
| 3/24/2021 | Listing removed | -- |
Source: Owner Report a problem | ||
Public tax history
Public tax history
| Year | Property taxes | Tax assessment |
|---|---|---|
| 2024 | $986 | $33,340 |
| 2023 | $986 +20.1% | $33,340 +19% |
| 2022 | $821 | $28,020 |
Find assessor info on the county website
BuyAbility℠ payment
Est. payment
$3,175/mo
Principal & interest
$2774
Home insurance
$203
Property taxes
$198
Climate risks
Neighborhood: 35987
Nearby schools
GreatSchools rating
- 9/10Steele Junior High SchoolGrades: PK-6Distance: 4 mi
- NARuben Yancy Alt SchoolGrades: K-12Distance: 5.4 mi
- 6/10Ashville High SchoolGrades: 9-12Distance: 6.2 mi
Schools provided by the listing agent
- Elementary: Steele
- Middle: Ashville
- High: Ashville
Source: GALMLS. This data may not be complete. We recommend contacting the local school district to confirm school assignments for this home.




