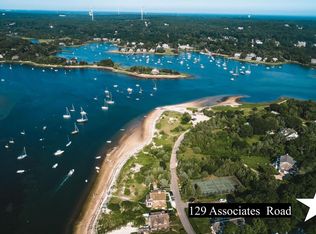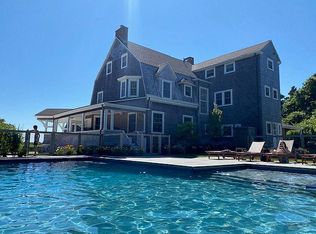This rare offering on Chapoquoit Island has both architectural interest and historical significance dating back to 1890s. This Queen Anne Victorian home boasts gorgeous views of West Falmouth Harbor's South Cove. A perfect summer retreat and the current family has resided in the home year-round through the years. Set on a 1.43 acre waterfront lot with a dock and a private beach area. The home has 3 levels of living with 5+ bedrooms 5 baths and multiple decks, there is also a detached 2 car garage. The grounds are beautiful with a large back yard, paths to the waterfront and mature landscaping. Chapoquoit Island is a private community with less than 40 homes with activities including: tennis, pickle ball, 2 community beaches, docks and access to West Falmouth Harbor and Buzzard's Bay for boating, sailing, paddle boarding etc. This community also has summer sporting events, activities and a community barn. This is a private and secure community and showings must be scheduled and accompanied. This location is within walking distance to Bowerman's Beach Club, The Shining Sea Bicycle Path and West Falmouth Village.
This property is off market, which means it's not currently listed for sale or rent on Zillow. This may be different from what's available on other websites or public sources.

