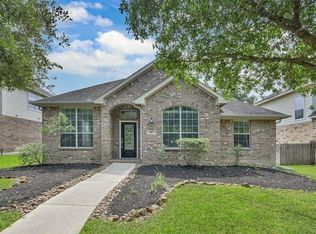Ideally situated directly adjacent to The Woodlands with easy access to shopping, dining, schools & recreation. Nestled in the Lakes at Black Oak, this newer 1 story home sits on a premier, oversized lot backing to the Reserve and the Spinning Wheel jogging trails! NEW REFRIGERATOR, WASHER & DRYER INCLUDED. With an attractive stone elevation, this home features 3 bedrooms, 2 bathrooms & 2 versatile flexrooms. The open-concept floorplan is easily adaptable to fit your needs & lifestyle. The desirable layout effortlessly connects the kitchen, family room & dining area. The island kitchen showcases Quartz countertops, abundant cabinetry, subway tile backsplash, stainless steel appliances & walk-in pantry. Spacious primary suite with dual closets & built-in storage. The private backyard retreat has no rear neighbors & offers scenic greenbelt views. The extended patio is ideal for relaxing or entertaining. New blinds, beautiful finishes & neutral color palette await your personal touch.
Copyright notice - Data provided by HAR.com 2022 - All information provided should be independently verified.
House for rent
$2,400/mo
140 Ashe Juniper Way, Magnolia, TX 77354
3beds
2,007sqft
Price may not include required fees and charges.
Singlefamily
Available now
-- Pets
Electric, ceiling fan
Electric dryer hookup laundry
2 Attached garage spaces parking
Natural gas
What's special
Extended patioPrivate backyard retreatOpen-concept floorplanStainless steel appliancesBeautiful finishesQuartz countertopsScenic greenbelt views
- 38 days
- on Zillow |
- -- |
- -- |
Travel times
Facts & features
Interior
Bedrooms & bathrooms
- Bedrooms: 3
- Bathrooms: 2
- Full bathrooms: 2
Heating
- Natural Gas
Cooling
- Electric, Ceiling Fan
Appliances
- Included: Dishwasher, Disposal, Dryer, Microwave, Oven, Range, Refrigerator, Washer
- Laundry: Electric Dryer Hookup, In Unit, Washer Hookup
Features
- All Bedrooms Down, Ceiling Fan(s), En-Suite Bath, Primary Bed - 1st Floor, Split Plan, Walk-In Closet(s)
- Flooring: Carpet, Linoleum/Vinyl
Interior area
- Total interior livable area: 2,007 sqft
Property
Parking
- Total spaces: 2
- Parking features: Attached, Covered
- Has attached garage: Yes
- Details: Contact manager
Features
- Stories: 1
- Exterior features: All Bedrooms Down, Architecture Style: Traditional, Attached, Back Yard, ENERGY STAR Qualified Appliances, Electric Dryer Hookup, En-Suite Bath, Full Size, Garage Door Opener, Greenbelt, Heating: Gas, Lot Features: Back Yard, Greenbelt, Patio/Deck, Primary Bed - 1st Floor, Split Plan, Sprinkler System, Walk-In Closet(s), Washer Hookup
Details
- Parcel number: 26380201300
Construction
Type & style
- Home type: SingleFamily
- Property subtype: SingleFamily
Condition
- Year built: 2024
Community & HOA
Location
- Region: Magnolia
Financial & listing details
- Lease term: Long Term,12 Months
Price history
| Date | Event | Price |
|---|---|---|
| 5/1/2025 | Listed for rent | $2,400$1/sqft |
Source: | ||
| 5/23/2024 | Listing removed | -- |
Source: | ||
| 5/9/2024 | Listed for rent | $2,400$1/sqft |
Source: | ||
![[object Object]](https://photos.zillowstatic.com/fp/d19c9887d08a70c1a7dabbda31d2ccc0-p_i.jpg)
