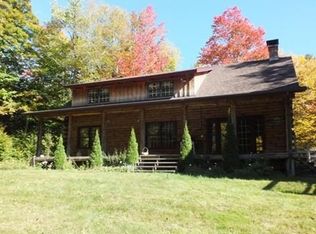Stunning Property sitting high on a hill with over 35 Acres! Panoramic views! Beautiful 8+ Acres of open pasture and Glen Dale Brook runs along back border! Included is an Outbuilding 40' X 12' inside and 40' X 16'covered overhand outside. Kennel outbuilding has running water and electricity is set up for Radiant Heat to be installed. Spacious 3 bedroom Garrison,1 1/2 baths and 2 car garage. Great rm. boasts of a floor to ceiling stone fireplace, wood floor, fabulous custom made sliding barndoors for privacy. Kitchen is equipped with Viking Stove, newer dishwasher, plenty of nice wood cabinets, tile floor and is open to the good size Dining room w/wood floors and plenty of sunlight. Lg. Master bedroom & 2nd bed.rm. has balcony overlooking the back yard. Mud room has pellet stove. New washer and dryer will remain. Furnace 3 yr. old. Well pump installed less than 3 yrs. ago. New pellet stove, added dog kennels in garage.
This property is off market, which means it's not currently listed for sale or rent on Zillow. This may be different from what's available on other websites or public sources.
