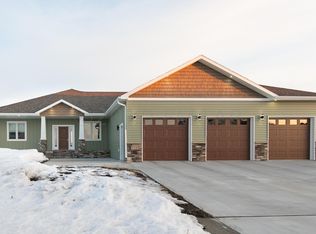Established golf course community with great amenities! Ashmoor Glen offers large lots with no backyard neighbors, golf course views, ponds and green space, free 1-yr golf membership at Maple River Golf Course and so much more. All protected by the diversion. Start planning your dream home today! Ashmoor Glen in Mapleton is just minutes from the Fargo-Moorhead area.
This property is off market, which means it's not currently listed for sale or rent on Zillow. This may be different from what's available on other websites or public sources.

