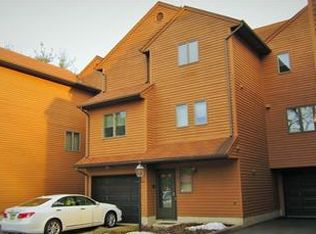Impeccable tri level end unit townhouse offers open floor with all spacious rooms,LR,DR,EIK 2 BDRMS, 2.5 BATHS, fenced in yard, patio, deck , 1 car gar & 1 car parking spot. NYC commuters dream. Welcoming entry foyer on ground level offers spacious family room with access to patio & fenced in yard . Ideal open floor plan on main level offers living room with sliders to deck, updated kitchen with breakfast bar , dining room and powder room. The upper level offers 2 bedrooms & 2 baths including the spacious master bedroom with en suite bath and walk in closet. Ideally located 10 miles from NYC , near shopping, restaurants and major highways. Features private fenced in yard patio, deck,hardwood floors, central air, 3 zone heating, recessed lights tons of storage.
This property is off market, which means it's not currently listed for sale or rent on Zillow. This may be different from what's available on other websites or public sources.
