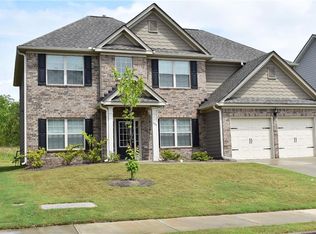Don't miss this rare opportunity to own an incredibly gorgeous traditional brick styled home in the sought out area of Paulding County sits on a premium lot. Well-maintained immaculate new-like condition. Brand new state of the art stainless kitchen appliances(double oven, gas), microwave lightly used 2 year warranty remaining,. Amazing high end upgrades including hardwood throughout, upgraded windows, night lighting package, perfect spotlight night look, covered patio, sprinkler system, plenty of storage, walk in closets, tile baths, porcelain steel tubs and sinks. granite vanities and so much more. Spacious open floor plan with separate dining and living room w/fireplace 2 coffered ceilings on the main level! Large guest suite on the main with a full bath. HUGE upstairs master suite with 2 tray ceilings, sitting room with fireplace and spa like bath with garden tub and large separate shower! Upper level also has 3 secondary full baths and all bathrooms have custom hand carved mirrors. Freshly painted interior and outside paint in 2019. 2 curve Samsung TV's with surround sound plus 2 additional tv's remain with property (total 4 TV's).This gem is undeniably unmatched in the neighborhood with custom and high end upgrades. Schedule your showing today!!! Won't last!!!
This property is off market, which means it's not currently listed for sale or rent on Zillow. This may be different from what's available on other websites or public sources.
