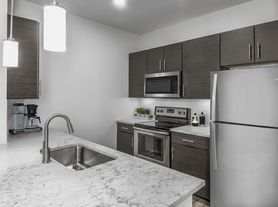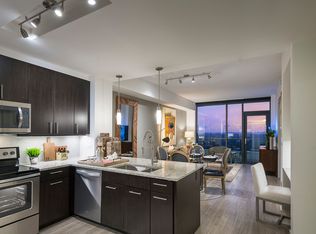Your New Home Awaits! 140 Alden Ave NW Apt 201 Atlanta GA 30309
*ESTIMATED TOTAL MONTHLY LEASING PRICE: $2,244.95
Base Rent: $2,195.00
Filter Delivery: $5.00
Renters Insurance: $10.95
$1M Identity Protection, Credit Building, Resident Rewards, Move-In Concierge: $34.00
*The estimated total monthly leasing price does not include utilities or optional/conditional fees, such as: pet, utility service, and security deposit waiver fees. Our Resident Benefits Package includes required Renters Insurance, Utility Service Set-Up, Identity Theft Protection, Resident Rewards, HVAC air filter delivery (where applicable), and Credit Building, all at the additional monthly cost shown above.
PROPERTY DESCRIPTION:
Introducing the perfect rental property in a prime location. This spacious unit offers two bedrooms and two full bathrooms, spread over 750 square feet of desirable living space. You'll immediately appreciate the open floor plan that seamlessly connects the main areas. The kitchen is a delight, boasting a full suite of stainless steel appliances, a convenient breakfast counter, trendy lighting, and ample cabinetry, all overlooking the light-filled eating area. The bathroom is a stunner with on-trend brass finishes. Step out onto your private balcony for fresh air and a nice green view! This is a secure, elevator building with gated access and a dedicated parking spot, and it includes washer/dryer hookups. The roommate-style floorplan of the bedrooms ensures both convenience and privacy. Located in the highly sought-after Buckhead neighborhood just off Peachtree, you're close to ample shopping, restaurants, and transit. Plus, its proximity to Georgia Tech and SCAD makes it an ideal spot for students looking to save while living near campus. This place is even prettier in person, APPLY TODAY!!
$0 DEPOSIT TERMS & CONDITIONS:
HomeRiver Group has partnered with Termwise to offer an affordable alternative to an upfront cash security deposit. Eligible residents can choose between paying an upfront security deposit or replacing it with an affordable Termwise monthly security deposit waiver fee.
LEASE COMMENCEMENT REQUIREMENTS:
Once approved, the lease commencement date must be within 14 days. If the property is unavailable for move-in, the lease commencement date must be set within 14 days of the expected availability date.
BEWARE OF SCAMS:
HomeRiver Group does not advertise properties on Craigslist, LetGo, or other classified ad websites. If you suspect one of our properties has been fraudulently listed on these platforms, please notify HomeRiver Group immediately. All payments related to leasing with HomeRiver Group are made exclusively through our website. We never accept wire transfers or payments via Zelle, PayPal, or Cash App. All leasing information contained herein is deemed accurate but not guaranteed. Please note that changes may have occurred since the photographs were taken. Square footage is estimated.
This home is not set up for housing vouchers.
$75.00 application fee per applicant 18 years of age and older. One-time non-refundable admin fee of $150.00. Tenant is to pay for all utilities.
Apartment for rent
$2,195/mo
140 Alden Ave NW APT 201, Atlanta, GA 30309
2beds
746sqft
Price may not include required fees and charges.
Apartment
Available now
No pets
Central air
Hookups laundry
Off street parking
Heat pump
What's special
Private balconyOpen floor planConvenient breakfast counterAmple cabinetryRoommate-style floorplanSpacious unitLight-filled eating area
- 8 days |
- -- |
- -- |
Travel times
Looking to buy when your lease ends?
Consider a first-time homebuyer savings account designed to grow your down payment with up to a 6% match & a competitive APY.
Facts & features
Interior
Bedrooms & bathrooms
- Bedrooms: 2
- Bathrooms: 2
- Full bathrooms: 2
Heating
- Heat Pump
Cooling
- Central Air
Appliances
- Included: WD Hookup
- Laundry: Hookups
Features
- WD Hookup
Interior area
- Total interior livable area: 746 sqft
Property
Parking
- Parking features: Off Street
- Details: Contact manager
Features
- Exterior features: Heating system: HeatPump
Details
- Parcel number: 17010900050876
Construction
Type & style
- Home type: Apartment
- Property subtype: Apartment
Building
Management
- Pets allowed: No
Community & HOA
Location
- Region: Atlanta
Financial & listing details
- Lease term: 1 Year
Price history
| Date | Event | Price |
|---|---|---|
| 10/30/2025 | Listed for rent | $2,195$3/sqft |
Source: Zillow Rentals | ||
| 9/1/2025 | Listing removed | $299,000$401/sqft |
Source: | ||
| 4/23/2025 | Price change | $299,000-10.7%$401/sqft |
Source: | ||
| 3/25/2025 | Listed for sale | $334,900+318.6%$449/sqft |
Source: | ||
| 1/8/2011 | Listing removed | $79,999$107/sqft |
Source: Rasmus Real Estate Group #4067444 | ||

