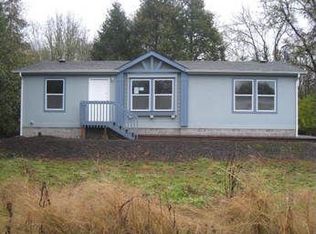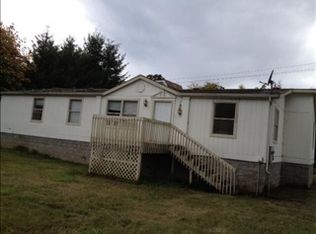Sold
$298,900
140 Access Rd, Drain, OR 97435
3beds
1,188sqft
Residential, Manufactured Home
Built in 2000
0.47 Acres Lot
$301,100 Zestimate®
$252/sqft
$1,408 Estimated rent
Home value
$301,100
$244,000 - $370,000
$1,408/mo
Zestimate® history
Loading...
Owner options
Explore your selling options
What's special
Huge price reduction. If you need closing cost they need to be added to price. Hot tub excluded Amazing remodel!! New roof, windows, exterior/interior paint, and fiber cement siding. Upgraded 6 panel doors, luxury vinyl plank flooring and tile bathroom floors. Kitchen comes witH beautiful stainless steel appliances and quality cabinets. Master has walk-in closet, attached master bath with jetted tub, double sinks and granite countertop. Rear yard has creek on two sides, grapes, peach and apple trees. Plenty room for fun with saltwater pool, large deck with hot tub. Garage/shop has 50-amp service. If you're a vet it has a VA assumable loan at 4.5%. Flood insurance for 2025 is assumable. Home Inspection in available in attached documents.
Zillow last checked: 8 hours ago
Listing updated: April 29, 2025 at 08:02am
Listed by:
Sherry Yoss 541-729-9797,
Yoss Team RE Professionals
Bought with:
Shay Seimears, 201238686
Keller Williams The Cooley Real Estate Group
Source: RMLS (OR),MLS#: 24223428
Facts & features
Interior
Bedrooms & bathrooms
- Bedrooms: 3
- Bathrooms: 2
- Full bathrooms: 2
- Main level bathrooms: 2
Primary bedroom
- Level: Main
Bedroom 2
- Level: Main
Bedroom 3
- Level: Main
Kitchen
- Level: Main
Living room
- Level: Main
Heating
- Forced Air
Appliances
- Included: Dishwasher, Free-Standing Range, Plumbed For Ice Maker, Electric Water Heater
- Laundry: Laundry Room
Features
- Ceiling Fan(s)
- Flooring: Vinyl, Wall to Wall Carpet
- Windows: Double Pane Windows
- Basement: Crawl Space
Interior area
- Total structure area: 1,188
- Total interior livable area: 1,188 sqft
Property
Parking
- Total spaces: 1
- Parking features: Driveway, Off Street, Detached
- Garage spaces: 1
- Has uncovered spaces: Yes
Accessibility
- Accessibility features: One Level, Accessibility
Features
- Stories: 1
- Patio & porch: Covered Deck
- Fencing: Fenced
- Has view: Yes
- View description: Creek/Stream
- Has water view: Yes
- Water view: Creek/Stream
- Waterfront features: Creek
- Body of water: Pass Creek
Lot
- Size: 0.47 Acres
- Features: Level, SqFt 20000 to Acres1
Details
- Additional structures: ToolShed
- Parcel number: R118437
- Zoning: R1
Construction
Type & style
- Home type: MobileManufactured
- Property subtype: Residential, Manufactured Home
Materials
- Cement Siding
- Foundation: Block
- Roof: Composition
Condition
- Resale
- New construction: No
- Year built: 2000
Utilities & green energy
- Sewer: Public Sewer
- Water: Public
Community & neighborhood
Location
- Region: Drain
Other
Other facts
- Listing terms: Cash,Conventional,VA Loan
- Road surface type: Gravel
Price history
| Date | Event | Price |
|---|---|---|
| 4/29/2025 | Sold | $298,900+3.1%$252/sqft |
Source: | ||
| 3/28/2025 | Pending sale | $289,900$244/sqft |
Source: | ||
| 3/21/2025 | Listed for sale | $289,900+87%$244/sqft |
Source: | ||
| 8/31/2018 | Sold | $155,000-3.1%$130/sqft |
Source: | ||
| 7/19/2018 | Pending sale | $160,000$135/sqft |
Source: Taylor Northwest Properties #18605349 Report a problem | ||
Public tax history
| Year | Property taxes | Tax assessment |
|---|---|---|
| 2024 | $1,535 +2.8% | $129,350 +3% |
| 2023 | $1,494 +3% | $125,583 +3% |
| 2022 | $1,450 +10% | $121,926 +3% |
Find assessor info on the county website
Neighborhood: 97435
Nearby schools
GreatSchools rating
- 4/10North Douglas Elementary SchoolGrades: K-8Distance: 0.2 mi
- 7/10North Douglas High SchoolGrades: 9-12Distance: 0.1 mi
Schools provided by the listing agent
- Elementary: North Douglas
- Middle: North Douglas
- High: North Douglas
Source: RMLS (OR). This data may not be complete. We recommend contacting the local school district to confirm school assignments for this home.

