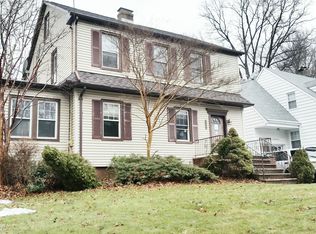Sold for $800,000
$800,000
140 5th St, Edison, NJ 08837
5beds
2,312sqft
Single Family Residence
Built in 1949
8,001.97 Square Feet Lot
$877,000 Zestimate®
$346/sqft
$4,443 Estimated rent
Home value
$877,000
$798,000 - $965,000
$4,443/mo
Zestimate® history
Loading...
Owner options
Explore your selling options
What's special
Welcome Home 2024! This delightfully spacious renovated home (2006) offers a beautiful wrap around porch and landscaped yard. Located in the highly desirable Clara Barton section, this home features 5 bedrooms, 2 full baths, 1 half bath, open floor plan, full basement w drain/sump pump and plumbing available for additional bathroom. The open kitchen has granite countertops, center island, stainless steel appliances, hardwood flooring and custom features throughout. Primary level also has bedroom/office half-bath, expanded living space and an enclosed back porch. Upstairs includes a spacious primary bed/bath with high ceilings and skylights, 3 additional bedrooms, full bath and separate laundry room. A UNIQUE feature to this home is the oversized detached GARAGE with tremendous possibilities. The fully fenced in backyard allows for just enough space for outdoor yard opportunities. This lovely home allows for ease of travel as it is centrally located to all major highways and several major train stations. Located directly off of Amboy Ave, the location offers both neighborhood charm and convenience, as well as public school attendance at James Monroe Elementary School, Herbert Hoover Middle School and Edison High School.
Zillow last checked: 8 hours ago
Listing updated: July 12, 2024 at 08:36pm
Listed by:
VIRGINIA L. SANCHEZ,
REDSTONE REALTY LLC 732-675-6920
Source: All Jersey MLS,MLS#: 2405652R
Facts & features
Interior
Bedrooms & bathrooms
- Bedrooms: 5
- Bathrooms: 3
- Full bathrooms: 2
- 1/2 bathrooms: 1
Primary bedroom
- Features: Sitting Area, Full Bath, Walk-In Closet(s)
Bathroom
- Features: Jacuzzi-Type, Stall Shower, Two Sinks
Dining room
- Features: Formal Dining Room
Kitchen
- Features: Granite/Corian Countertops, Kitchen Island
Basement
- Area: 0
Heating
- Zoned, Forced Air
Cooling
- Central Air, Ceiling Fan(s), Zoned, Attic Fan
Appliances
- Included: Dishwasher, Dryer, Gas Range/Oven, Microwave, Refrigerator, Washer, Gas Water Heater
Features
- Skylight, Vaulted Ceiling(s), 1 Bedroom, Kitchen, Bath Half, Living Room, Other Room(s), Dining Room, Family Room, 4 Bedrooms, Laundry Room, Bath Full, Bath Main, Attic
- Flooring: Carpet, Wood
- Windows: Skylight(s)
- Basement: Full, Exterior Entry, Interior Entry
- Has fireplace: No
Interior area
- Total structure area: 2,312
- Total interior livable area: 2,312 sqft
Property
Parking
- Total spaces: 6
- Parking features: 1 Car Width, Concrete, Asphalt, Garage, Oversized, Detached, See Remarks, Parking Pad, Driveway
- Garage spaces: 6
- Has uncovered spaces: Yes
Features
- Levels: Three Or More
- Stories: 2
- Patio & porch: Porch, Patio, Enclosed
- Exterior features: Open Porch(es), Patio, Enclosed Porch(es), Fencing/Wall, Yard
- Has spa: Yes
- Spa features: Bath
- Fencing: Fencing/Wall
Lot
- Size: 8,001 sqft
- Dimensions: 100.00 x 80.00
- Features: Near Shopping, Near Train, See Remarks
Details
- Parcel number: 0500694130001201
- Zoning: RB
Construction
Type & style
- Home type: SingleFamily
- Architectural style: Colonial, Custom Home
- Property subtype: Single Family Residence
Materials
- Roof: Asphalt
Condition
- Year built: 1949
Utilities & green energy
- Gas: Natural Gas
- Sewer: Public Sewer
- Water: Public
- Utilities for property: Natural Gas Connected
Community & neighborhood
Location
- Region: Edison
Other
Other facts
- Ownership: Fee Simple
Price history
| Date | Event | Price |
|---|---|---|
| 7/12/2024 | Sold | $800,000+0%$346/sqft |
Source: | ||
| 2/22/2024 | Contingent | $799,997$346/sqft |
Source: | ||
| 12/16/2023 | Listed for sale | $799,997+400%$346/sqft |
Source: | ||
| 10/25/1996 | Sold | $160,000$69/sqft |
Source: Public Record Report a problem | ||
Public tax history
| Year | Property taxes | Tax assessment |
|---|---|---|
| 2025 | $12,123 | $211,500 |
| 2024 | $12,123 +0.5% | $211,500 |
| 2023 | $12,062 0% | $211,500 |
Find assessor info on the county website
Neighborhood: Clara Barton
Nearby schools
GreatSchools rating
- 6/10James Monroe Elementary SchoolGrades: K-5Distance: 0.3 mi
- 5/10Herbert Hoover Middle SchoolGrades: 6-8Distance: 0.3 mi
- 4/10Edison High SchoolGrades: 9-12Distance: 3.1 mi
Get a cash offer in 3 minutes
Find out how much your home could sell for in as little as 3 minutes with a no-obligation cash offer.
Estimated market value$877,000
Get a cash offer in 3 minutes
Find out how much your home could sell for in as little as 3 minutes with a no-obligation cash offer.
Estimated market value
$877,000
