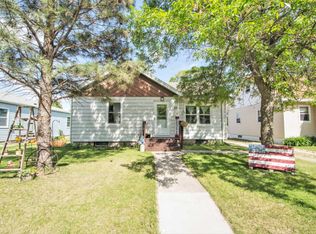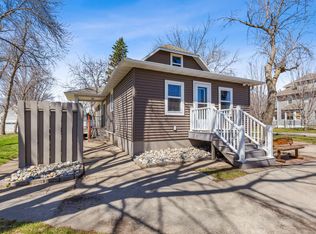This exquisite Classic American four-square style 2 story that sits on a 1 acre lot has had many updates while still keeping the original character when the home was first built! From the moment you step inside you'll be met by the grand foyer that boasts birds eye maple floors and a beautiful wood staircase! Additional features on the main floor include: a library w/ hidden door to 1/2 bath, dining room with heated floors, large remodeled kitchen w/ apron sink, butcher block counters, pantry and tiled heated floors. The upstairs features 4 bedrooms w/ a deck off the NE bedroom, a laundry chute, a huge cast iron pedestal bath tub, and decorative leaded glass windows! The basement allows for growth w/ 8 ft ceilings and is ready to be finished for additional living space as well.
This property is off market, which means it's not currently listed for sale or rent on Zillow. This may be different from what's available on other websites or public sources.



