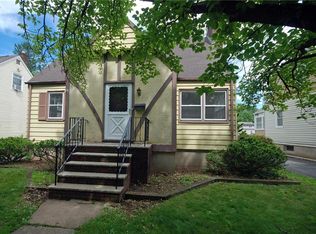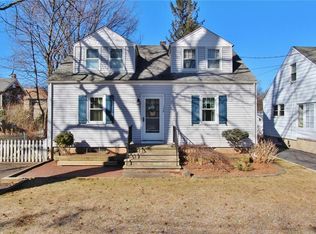Very well maintained expanded cope-cod, this home features 4 Bedrooms, 3 full bathrooms, kitchen with pantry & lots of cabinets and built in granite table, family room with wood beam , tons of natural light and French doors of to deck, large master bedroom with full bathroom and walk-in closet, dining room with crown molding and bow window, practically finished basement with den and plenty of storage, lovely backyard with patio, shed and plenty of entertaining space, great home for multigenerational living, this home has lots of space and will not disappoint, close to major highways, train and shopping, Does not require flood insurance
This property is off market, which means it's not currently listed for sale or rent on Zillow. This may be different from what's available on other websites or public sources.

