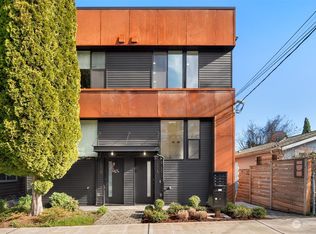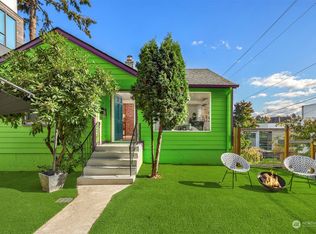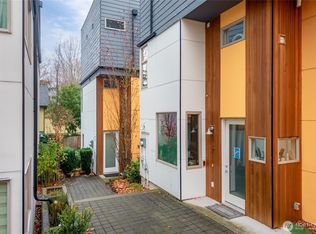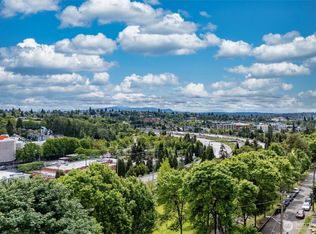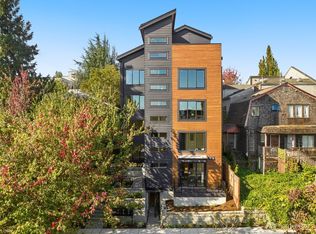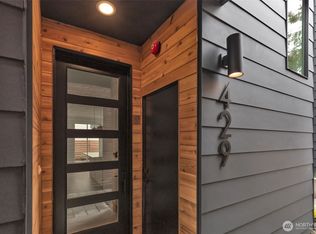You can’t beat the location of this stunning Madison Valley townhome! With 3 bedrooms, 2.25 baths, & outdoor space on every level, this home is made for entertaining. Kitchen features high end appliances w/gas cooking & a deck perfect for your BBQ. Soaring ceilings, hardwood floors, & oversized windows flood the living room with natural light. Upstairs offers 3 bedrooms, laundry, & a beautiful primary bedroom with a gorgeous en suite bath. Relax on any of your 3 balconies, or go up to your full rooftop deck with sweeping mountain & valley views. Fresh paint, attached garage wired for EV, mudroom, plus an additional large storage area. A/C for the hot summer days! Just 1.5 miles to Madison Park & Lake Washington! Pre inspected, no HOA dues!
Pending
Listed by:
Alison Carter,
John L. Scott, Inc.
Price cut: $20K (11/3)
$875,000
140 26 Avenue E, Seattle, WA 98112
3beds
1,548sqft
Est.:
Townhouse
Built in 2018
971.39 Square Feet Lot
$856,100 Zestimate®
$565/sqft
$-- HOA
What's special
Natural lightHardwood floorsOversized windowsSoaring ceilingsBeautiful primary bedroomGorgeous en suite bathGas cooking
- 153 days |
- 420 |
- 24 |
Zillow last checked: 8 hours ago
Listing updated: November 24, 2025 at 07:40pm
Listed by:
Alison Carter,
John L. Scott, Inc.
Source: NWMLS,MLS#: 2406287
Facts & features
Interior
Bedrooms & bathrooms
- Bedrooms: 3
- Bathrooms: 3
- Full bathrooms: 1
- 3/4 bathrooms: 1
- 1/2 bathrooms: 1
Other
- Level: Lower
Entry hall
- Level: Main
Kitchen with eating space
- Level: Lower
Living room
- Level: Main
Heating
- 90%+ High Efficiency, Ductless, Electric, Natural Gas
Cooling
- Ductless
Appliances
- Included: Dishwasher(s), Dryer(s), Microwave(s), Refrigerator(s), Stove(s)/Range(s), Washer(s)
Features
- Bath Off Primary
- Flooring: Ceramic Tile, Hardwood, Carpet
- Windows: Double Pane/Storm Window
- Basement: None
- Has fireplace: No
Interior area
- Total structure area: 1,548
- Total interior livable area: 1,548 sqft
Property
Parking
- Total spaces: 1
- Parking features: Attached Garage, Off Street
- Attached garage spaces: 1
Features
- Levels: Multi/Split
- Entry location: Main
- Patio & porch: Bath Off Primary, Double Pane/Storm Window, Security System
- Has view: Yes
- View description: Mountain(s), Territorial
Lot
- Size: 971.39 Square Feet
- Features: Corner Lot, Curbs, Paved, Sidewalk, Deck, High Speed Internet, Rooftop Deck
- Topography: Level,Partial Slope
Details
- Parcel number: 9828701887
- Special conditions: Standard
Construction
Type & style
- Home type: Townhouse
- Property subtype: Townhouse
Materials
- Cement Planked, Cement Plank
- Foundation: Poured Concrete
- Roof: Flat
Condition
- Year built: 2018
Utilities & green energy
- Sewer: Sewer Connected
- Water: Public
Community & HOA
Community
- Security: Security System
- Subdivision: Madison Valley
Location
- Region: Seattle
Financial & listing details
- Price per square foot: $565/sqft
- Tax assessed value: $896,000
- Annual tax amount: $8,237
- Date on market: 7/10/2025
- Cumulative days on market: 154 days
- Listing terms: Cash Out,Conventional,FHA,VA Loan
- Inclusions: Dishwasher(s), Dryer(s), Microwave(s), Refrigerator(s), Stove(s)/Range(s), Washer(s)
Estimated market value
$856,100
$813,000 - $899,000
$4,318/mo
Price history
Price history
| Date | Event | Price |
|---|---|---|
| 11/25/2025 | Pending sale | $875,000$565/sqft |
Source: | ||
| 11/3/2025 | Price change | $875,000-2.2%$565/sqft |
Source: | ||
| 10/16/2025 | Price change | $895,000-4.7%$578/sqft |
Source: | ||
| 9/25/2025 | Price change | $939,000-3.2%$607/sqft |
Source: | ||
| 7/11/2025 | Listed for sale | $969,900+22.8%$627/sqft |
Source: | ||
Public tax history
Public tax history
| Year | Property taxes | Tax assessment |
|---|---|---|
| 2024 | $8,492 +7.9% | $896,000 +6.4% |
| 2023 | $7,871 +5.7% | $842,000 -5.2% |
| 2022 | $7,444 -5.2% | $888,000 +2.8% |
Find assessor info on the county website
BuyAbility℠ payment
Est. payment
$5,113/mo
Principal & interest
$4209
Property taxes
$598
Home insurance
$306
Climate risks
Neighborhood: Madison Valley
Nearby schools
GreatSchools rating
- 7/10McGilvra Elementary SchoolGrades: K-5Distance: 1.2 mi
- 7/10Edmonds S. Meany Middle SchoolGrades: 6-8Distance: 0.3 mi
- 8/10Garfield High SchoolGrades: 9-12Distance: 1 mi
- Loading
