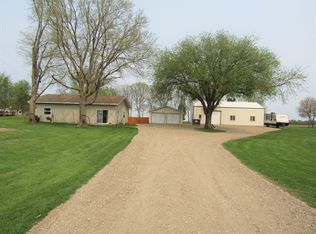Hobby farm just minutes from town! This property features a 3 bedroom, 1.5 bath home with attached 2 stall garage. Bedroom, full bathroom and laundry room on main floor provides that desired main floor living. Open living concept in the kitchen dining family room with fireplace, but also offers a separate dining room and living room. There is a 33' x 47' shop on the property. The shop is insulated, heated, has heated floors, 10' door, separate room for your office, lounge or maybe even a "man cave". The barn is very structurally sound, but need some roof patching and new shingles. Central air and forced air heating, but if you keep the central boiler outdoor wood furnace stoked, you reduce your heating costs immensely.
This property is off market, which means it's not currently listed for sale or rent on Zillow. This may be different from what's available on other websites or public sources.

