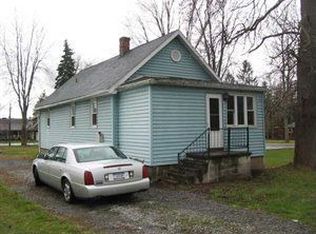2.5 car attached garage, 2 staircases, some hardwood floors, huge riverside 40' x 11' covered deck with 2 staircases to access. Huge street side 30' x 7' covered deck. 3 outside storage sheds, beautiful homeowner manicured garden beds everywhere on property, end lot on street offers only 1 neighbor. Cathedral & vaulted ceilings throughout, office, open concept kitchen, dining & living rooms, Swedish built air-tight wood-burning stove.
This property is off market, which means it's not currently listed for sale or rent on Zillow. This may be different from what's available on other websites or public sources.
