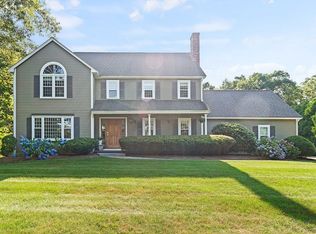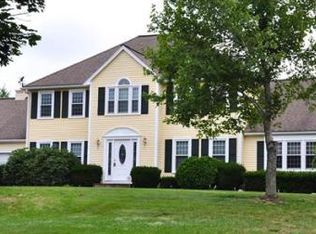Sold for $1,021,000 on 10/04/24
$1,021,000
14 York Rd, Mansfield, MA 02048
5beds
3,416sqft
Single Family Residence
Built in 1989
0.69 Acres Lot
$1,056,600 Zestimate®
$299/sqft
$5,219 Estimated rent
Home value
$1,056,600
$951,000 - $1.17M
$5,219/mo
Zestimate® history
Loading...
Owner options
Explore your selling options
What's special
FOREST PARK - This 5 bed, 3.5 bath Colonial-style home in W. Mansfield has a large, fully fenced backyard feat. an 18x24 stamped concrete patio for all the best pool parties, and stellar landscaping to boot. Generous floor plan showcases 2 large additions including a step-down family room, a 2-car garage + beautiful Primary Suite above. Your big-ticket items have been done here -- roof, windows, siding, septic, driveway, central air, Ruud water heater, Dunkirk furnace -- w/stunning upgrades galore to include fresh carpet + paint throughout; custom window treatments + blinds; 2 gorgeously updated bathrooms; upgraded kitchen w/granite island, double sink, paneled DW + fridge and gas range. Upstairs find all 5 beds + 3 full baths, inc. primary retreat w/2 walk-in closets, vaulted ceilings, cedar storage, blackout shades, built-in vanity, and more. Partially finished basement features two separate office spaces, rec room, and plentiful storage. Quick jaunt to shopping, schools, & 495!
Zillow last checked: 8 hours ago
Listing updated: October 04, 2024 at 11:42am
Listed by:
Esposito Group 774-266-6158,
eXp Realty 888-854-7493,
Benjamin Esposito 774-266-6158
Bought with:
Nichole Sliney Realty Team
Nichole Sliney Realty Team
Source: MLS PIN,MLS#: 73280296
Facts & features
Interior
Bedrooms & bathrooms
- Bedrooms: 5
- Bathrooms: 4
- Full bathrooms: 3
- 1/2 bathrooms: 1
Primary bedroom
- Features: Bathroom - Full, Cathedral Ceiling(s), Ceiling Fan(s), Walk-In Closet(s), Flooring - Wall to Wall Carpet, Double Vanity, Window Seat
- Level: Second
Bedroom 2
- Features: Closet, Flooring - Wall to Wall Carpet
- Level: Second
Bedroom 3
- Features: Closet, Flooring - Wall to Wall Carpet
- Level: Second
Bedroom 4
- Features: Flooring - Wall to Wall Carpet, Closet - Double
- Level: Second
Bedroom 5
- Features: Flooring - Wall to Wall Carpet, Closet - Double
- Level: Second
Primary bathroom
- Features: Yes
Bathroom 1
- Features: Closet - Linen, Flooring - Stone/Ceramic Tile, Dryer Hookup - Dual, Washer Hookup
- Level: First
Bathroom 2
- Features: Bathroom - Tiled With Tub & Shower, Closet - Linen, Flooring - Stone/Ceramic Tile, Lighting - Sconce
- Level: Second
Bathroom 3
- Features: Bathroom - Tiled With Tub & Shower, Closet - Linen, Flooring - Stone/Ceramic Tile, Lighting - Sconce
- Level: Second
Dining room
- Features: Flooring - Hardwood, Chair Rail, Lighting - Pendant
- Level: First
Family room
- Features: Cathedral Ceiling(s), Ceiling Fan(s), Flooring - Hardwood, Flooring - Wall to Wall Carpet, Exterior Access, Open Floorplan, Recessed Lighting, Remodeled
- Level: First
Kitchen
- Features: Flooring - Hardwood, Cabinets - Upgraded, Recessed Lighting, Gas Stove
- Level: First
Living room
- Features: Flooring - Hardwood
- Level: First
Heating
- Baseboard, Natural Gas
Cooling
- Central Air, Dual
Appliances
- Laundry: First Floor, Gas Dryer Hookup, Electric Dryer Hookup, Washer Hookup
Features
- Sitting Room
- Flooring: Tile, Carpet, Hardwood, Flooring - Hardwood
- Basement: Full,Partially Finished,Bulkhead
- Number of fireplaces: 1
- Fireplace features: Living Room
Interior area
- Total structure area: 3,416
- Total interior livable area: 3,416 sqft
Property
Parking
- Total spaces: 10
- Parking features: Attached, Paved Drive, Off Street, Paved
- Attached garage spaces: 2
- Uncovered spaces: 8
Features
- Patio & porch: Patio
- Exterior features: Patio, Pool - Above Ground, Storage, Professional Landscaping, Fenced Yard
- Has private pool: Yes
- Pool features: Above Ground
- Fencing: Fenced/Enclosed,Fenced
Lot
- Size: 0.69 Acres
- Features: Wooded
Details
- Parcel number: M:002 B:256,2856313
- Zoning: RES
Construction
Type & style
- Home type: SingleFamily
- Architectural style: Colonial
- Property subtype: Single Family Residence
Materials
- Frame
- Foundation: Concrete Perimeter
- Roof: Shingle
Condition
- Year built: 1989
Utilities & green energy
- Electric: Circuit Breakers
- Sewer: Private Sewer
- Water: Public
- Utilities for property: for Gas Range, for Gas Dryer, for Electric Dryer, Washer Hookup
Community & neighborhood
Community
- Community features: Shopping, Park, Walk/Jog Trails, Bike Path, Conservation Area, Highway Access, Private School, Public School, T-Station, Sidewalks
Location
- Region: Mansfield
- Subdivision: Forest Park
Other
Other facts
- Listing terms: Contract
- Road surface type: Paved
Price history
| Date | Event | Price |
|---|---|---|
| 10/4/2024 | Sold | $1,021,000+2.6%$299/sqft |
Source: MLS PIN #73280296 Report a problem | ||
| 8/21/2024 | Listed for sale | $995,000+332.6%$291/sqft |
Source: MLS PIN #73280296 Report a problem | ||
| 5/24/1989 | Sold | $230,000$67/sqft |
Source: Public Record Report a problem | ||
Public tax history
| Year | Property taxes | Tax assessment |
|---|---|---|
| 2025 | $11,317 +10.6% | $859,300 +13.3% |
| 2024 | $10,234 +4.4% | $758,100 +9% |
| 2023 | $9,801 +4.6% | $695,600 +12.6% |
Find assessor info on the county website
Neighborhood: 02048
Nearby schools
GreatSchools rating
- NARobinson Elementary SchoolGrades: K-2Distance: 3.8 mi
- 8/10Harold L Qualters Middle SchoolGrades: 6-8Distance: 3.8 mi
- 8/10Mansfield High SchoolGrades: 9-12Distance: 3.9 mi
Schools provided by the listing agent
- Elementary: Robinson/Jj
- Middle: Qualters
- High: Mansfield Hs
Source: MLS PIN. This data may not be complete. We recommend contacting the local school district to confirm school assignments for this home.
Get a cash offer in 3 minutes
Find out how much your home could sell for in as little as 3 minutes with a no-obligation cash offer.
Estimated market value
$1,056,600
Get a cash offer in 3 minutes
Find out how much your home could sell for in as little as 3 minutes with a no-obligation cash offer.
Estimated market value
$1,056,600

