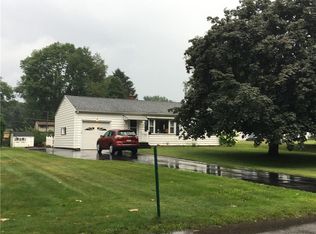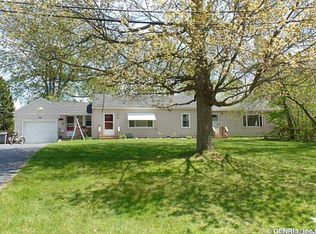Wonderful opportunity to purchase a great starter/scale down ranch home on a wonderful lot in a nice neighborhood with easy access to 490/shopping/schools etc. Recent improvements include new tear off roof, new hot water heater, new blower on the furnace, freshly painted, includes kitchen appliances. Amenities include an attached garage, breezeway, hardwood floors and plenty of storage in the full basement. House sits up on an elevated lot with dry basement. The perfect home for someone looking to update a bath or kitchen at some point but wants something affordable and ready to move into with lower taxes. Don't miss this opportunity. Delayed negotiations: any and all offers will be reviewed Monday evening 4/1/19 at 6pm.
This property is off market, which means it's not currently listed for sale or rent on Zillow. This may be different from what's available on other websites or public sources.

