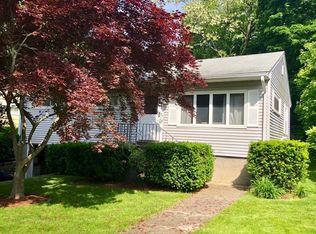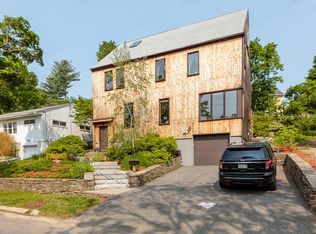Sold for $1,900,000
$1,900,000
14 Yerxa Rd, Arlington, MA 02474
6beds
3,861sqft
Single Family Residence
Built in 2023
6,055 Square Feet Lot
$1,740,900 Zestimate®
$492/sqft
$4,103 Estimated rent
Home value
$1,740,900
$1.64M - $1.85M
$4,103/mo
Zestimate® history
Loading...
Owner options
Explore your selling options
What's special
Stratton School Stunner! Classic Center Entrance Colonial with a versatile layout conducive to working from home or multi generational living! The 1st floor features formal gas fireplace living room, dining room w/ French Doors, butlers pantry complete w/ sink & bev fridge, large fully applianced kitchen w/ gas stove, island seating, top of the line appliances, dining area w/ a slider leading to the yard, 1/2 bath& bedroom ,which is a great home office, complete this level. The 2nd flr boasts 4 generous sized bedrooms all with custom closets & one with a full en suite complete with double sinks. Common full bath w/ laundry finish this level. The primary suite is situated on the 3rd floor with seperate seating area, full bath & custom closets. Fully finished family room on the lower level with additional bath for workout room etc. plus additional new foundation for storage area. Direct entry garage, multi zone Nat Gas HVAC & fully landscaped yard on an established lot. Pack your boxes!
Zillow last checked: 8 hours ago
Listing updated: August 31, 2023 at 09:31am
Listed by:
Friel Team 617-755-0989,
FrielEstate 781-646-3600,
Katie Friel 617-755-0989
Bought with:
Eric Ozcan
Center Realty
Source: MLS PIN,MLS#: 73138780
Facts & features
Interior
Bedrooms & bathrooms
- Bedrooms: 6
- Bathrooms: 5
- Full bathrooms: 4
- 1/2 bathrooms: 1
Primary bedroom
- Features: Bathroom - 3/4, Walk-In Closet(s), Closet/Cabinets - Custom Built, Flooring - Hardwood
- Level: Third
Bedroom 2
- Features: Bathroom - Full, Closet/Cabinets - Custom Built, Flooring - Hardwood
- Level: Second
Bedroom 3
- Features: Closet/Cabinets - Custom Built, Flooring - Hardwood
- Level: Second
Bedroom 4
- Features: Closet/Cabinets - Custom Built, Flooring - Hardwood
- Level: Second
Bedroom 5
- Features: Closet/Cabinets - Custom Built, Flooring - Hardwood
- Level: Second
Bathroom 1
- Features: Bathroom - Half
- Level: First
Bathroom 2
- Features: Bathroom - Full, Bathroom - Double Vanity/Sink, Bathroom - Tiled With Shower Stall
- Level: Second
Bathroom 3
- Features: Bathroom - Full, Bathroom - Tiled With Tub
- Level: Second
Dining room
- Features: Flooring - Hardwood, French Doors
- Level: First
Family room
- Features: Bathroom - Full, Flooring - Stone/Ceramic Tile, Storage
- Level: Basement
Kitchen
- Features: Flooring - Hardwood, Dining Area, Pantry, Countertops - Stone/Granite/Solid, Kitchen Island, Exterior Access, Open Floorplan, Recessed Lighting, Slider, Stainless Steel Appliances, Gas Stove
- Level: Main,First
Living room
- Features: Flooring - Hardwood, Open Floorplan
- Level: Main,First
Office
- Features: Closet/Cabinets - Custom Built, Flooring - Hardwood
- Level: Main
Heating
- Forced Air, Electric Baseboard, Natural Gas
Cooling
- Central Air
Appliances
- Included: Gas Water Heater, Range, Dishwasher, Disposal, Microwave, Refrigerator, Wine Refrigerator
- Laundry: Second Floor, Electric Dryer Hookup, Washer Hookup
Features
- Bathroom - 3/4, Bathroom - Double Vanity/Sink, Bathroom - Full, Closet/Cabinets - Custom Built, Bathroom, Office
- Flooring: Tile, Hardwood, Flooring - Stone/Ceramic Tile, Flooring - Hardwood
- Doors: Insulated Doors, French Doors
- Windows: Insulated Windows, Screens
- Basement: Full,Finished,Partially Finished,Walk-Out Access,Interior Entry,Garage Access
- Number of fireplaces: 1
- Fireplace features: Living Room
Interior area
- Total structure area: 3,861
- Total interior livable area: 3,861 sqft
Property
Parking
- Total spaces: 3
- Parking features: Attached, Under, Garage Door Opener, Paved Drive, Off Street
- Attached garage spaces: 1
- Uncovered spaces: 2
Features
- Exterior features: Rain Gutters, Professional Landscaping, Screens
Lot
- Size: 6,055 sqft
Details
- Parcel number: M:092.0 B:0010 L:0004,325489
- Zoning: R1
Construction
Type & style
- Home type: SingleFamily
- Architectural style: Colonial
- Property subtype: Single Family Residence
Materials
- Frame
- Foundation: Concrete Perimeter
- Roof: Shingle
Condition
- Year built: 2023
Utilities & green energy
- Electric: Circuit Breakers, 200+ Amp Service
- Sewer: Public Sewer
- Water: Public
- Utilities for property: for Gas Range, for Gas Oven, for Electric Dryer, Washer Hookup
Green energy
- Energy efficient items: Thermostat
Community & neighborhood
Community
- Community features: Public Transportation, Park, Public School
Location
- Region: Arlington
Price history
| Date | Event | Price |
|---|---|---|
| 8/25/2023 | Sold | $1,900,000+0.1%$492/sqft |
Source: MLS PIN #73138780 Report a problem | ||
| 7/20/2023 | Listed for sale | $1,899,000+192.2%$492/sqft |
Source: MLS PIN #73138780 Report a problem | ||
| 11/16/2022 | Sold | $650,000$168/sqft |
Source: Public Record Report a problem | ||
Public tax history
| Year | Property taxes | Tax assessment |
|---|---|---|
| 2025 | $18,416 +144.6% | $1,709,900 +140.5% |
| 2024 | $7,528 +3.2% | $710,900 +9.2% |
| 2023 | $7,298 +5.1% | $651,000 +7% |
Find assessor info on the county website
Neighborhood: 02474
Nearby schools
GreatSchools rating
- 8/10M. Norcross Stratton Elementary SchoolGrades: K-5Distance: 0.2 mi
- 9/10Ottoson Middle SchoolGrades: 7-8Distance: 0.7 mi
- 10/10Arlington High SchoolGrades: 9-12Distance: 0.7 mi
Schools provided by the listing agent
- Elementary: Stratton
- Middle: Gibbs/Ottosn
- High: Ahs
Source: MLS PIN. This data may not be complete. We recommend contacting the local school district to confirm school assignments for this home.
Get a cash offer in 3 minutes
Find out how much your home could sell for in as little as 3 minutes with a no-obligation cash offer.
Estimated market value$1,740,900
Get a cash offer in 3 minutes
Find out how much your home could sell for in as little as 3 minutes with a no-obligation cash offer.
Estimated market value
$1,740,900

