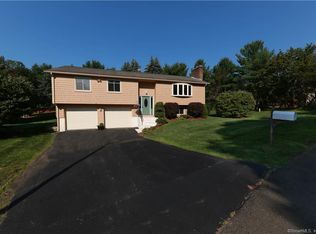Sold for $380,000
$380,000
14 Yellow Green Road, Middletown, CT 06457
3beds
1,674sqft
Single Family Residence
Built in 1971
9,583.2 Square Feet Lot
$406,600 Zestimate®
$227/sqft
$2,614 Estimated rent
Home value
$406,600
$366,000 - $451,000
$2,614/mo
Zestimate® history
Loading...
Owner options
Explore your selling options
What's special
Welcome to 14 Yellow Green Rd, nestled in the highly sought-after Wesleyan Hills community in Middletown, known for its pastoral setting of paths, open fields , and ponds! This charming 3-bedroom, 2-bathroom home offers a thoughtfully designed living space, blending modern upgrades with classic charm. Discover an open-concept layout with hardwood floors throughout. The inviting living room features vaulted ceilings and a cozy wood-burning stove, creating a perfect space for relaxation. The spacious dining area opens to a lovely wood deck through elegant double sliding doors-ideal for indoor-outdoor entertaining. The recently remodeled kitchen is a chef's dream, boasting a center island, stainless steel appliances, and sleek quartz countertops. Down the hall, you'll find the primary bedroom with its own en-suite ceramic-tiled bath, as well as two additional bedrooms, a full bath, and a convenient laundry closet. A central feature of the home is the sculptural spiral staircase that leads to a versatile loft area and a large bonus room with skylights, offering a bright and airy space that can be used as an office, study, or guest room. The full, unfinished walk-out basement provides ample storage space or potential for future expansion. With energy efficient, climate control mini-splits in every room, this home is as practical as it is beautiful. Great location, just a short distance from the State park, riverfront, restaurants, schools, library, hospital, and downtown.
Zillow last checked: 8 hours ago
Listing updated: December 23, 2024 at 02:28pm
Listed by:
Stephanie Liriano 860-394-8118,
Redfin Corporation 203-349-8711
Bought with:
Raymond Belanger, RES.0823462
Real Broker CT, LLC
Source: Smart MLS,MLS#: 24058566
Facts & features
Interior
Bedrooms & bathrooms
- Bedrooms: 3
- Bathrooms: 2
- Full bathrooms: 2
Primary bedroom
- Features: Full Bath, Hardwood Floor
- Level: Main
Bedroom
- Features: Hardwood Floor
- Level: Main
Bedroom
- Features: Hardwood Floor
- Level: Main
Bathroom
- Features: Tile Floor
- Level: Main
Dining room
- Features: Sliders, Hardwood Floor
- Level: Main
Kitchen
- Features: Quartz Counters, Hardwood Floor
- Level: Main
Living room
- Features: Vaulted Ceiling(s), Wood Stove, Hardwood Floor
- Level: Main
Loft
- Features: Cathedral Ceiling(s), Hardwood Floor
- Level: Upper
Rec play room
- Features: Cathedral Ceiling(s), Bookcases, Hardwood Floor
- Level: Upper
Heating
- Heat Pump, Electric
Cooling
- Ductless
Appliances
- Included: Oven/Range, Range Hood, Refrigerator, Dishwasher, Electric Water Heater, Water Heater
- Laundry: Main Level
Features
- Basement: Full
- Attic: None
- Has fireplace: No
Interior area
- Total structure area: 1,674
- Total interior livable area: 1,674 sqft
- Finished area above ground: 1,674
Property
Parking
- Total spaces: 4
- Parking features: None, Off Street, Driveway, Paved
- Has uncovered spaces: Yes
Features
- Patio & porch: Deck
Lot
- Size: 9,583 sqft
- Features: Corner Lot
Details
- Parcel number: 1014555
- Zoning: PRD
Construction
Type & style
- Home type: SingleFamily
- Architectural style: Contemporary
- Property subtype: Single Family Residence
Materials
- Wood Siding
- Foundation: Concrete Perimeter
- Roof: Asphalt
Condition
- New construction: No
- Year built: 1971
Utilities & green energy
- Sewer: Public Sewer
- Water: Public
Community & neighborhood
Community
- Community features: Library, Medical Facilities, Shopping/Mall
Location
- Region: Middletown
- Subdivision: Wesleyan Hills
HOA & financial
HOA
- Has HOA: Yes
- HOA fee: $331 annually
- Services included: Maintenance Grounds
Price history
| Date | Event | Price |
|---|---|---|
| 12/20/2024 | Sold | $380,000+11.8%$227/sqft |
Source: | ||
| 12/1/2024 | Pending sale | $339,900$203/sqft |
Source: | ||
| 11/19/2024 | Listed for sale | $339,900+83.7%$203/sqft |
Source: | ||
| 10/26/2024 | Listing removed | $2,850$2/sqft |
Source: Zillow Rentals Report a problem | ||
| 10/10/2024 | Price change | $2,850-8.1%$2/sqft |
Source: Zillow Rentals Report a problem | ||
Public tax history
| Year | Property taxes | Tax assessment |
|---|---|---|
| 2025 | $6,702 +5.7% | $172,300 |
| 2024 | $6,341 +4.8% | $172,300 |
| 2023 | $6,048 +12.7% | $172,300 +41.3% |
Find assessor info on the county website
Neighborhood: 06457
Nearby schools
GreatSchools rating
- 5/10Wesley SchoolGrades: K-5Distance: 0.3 mi
- 4/10Beman Middle SchoolGrades: 7-8Distance: 1.8 mi
- 4/10Middletown High SchoolGrades: 9-12Distance: 3.5 mi
Schools provided by the listing agent
- Elementary: Wesley
- High: Middletown
Source: Smart MLS. This data may not be complete. We recommend contacting the local school district to confirm school assignments for this home.
Get pre-qualified for a loan
At Zillow Home Loans, we can pre-qualify you in as little as 5 minutes with no impact to your credit score.An equal housing lender. NMLS #10287.
Sell for more on Zillow
Get a Zillow Showcase℠ listing at no additional cost and you could sell for .
$406,600
2% more+$8,132
With Zillow Showcase(estimated)$414,732
