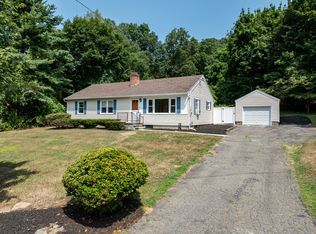Sold for $477,500 on 08/19/24
$477,500
14 Wyant Road, Oxford, CT 06478
4beds
2,056sqft
Single Family Residence
Built in 1956
0.5 Acres Lot
$512,400 Zestimate®
$232/sqft
$3,697 Estimated rent
Home value
$512,400
$451,000 - $579,000
$3,697/mo
Zestimate® history
Loading...
Owner options
Explore your selling options
What's special
Nestled on a serene Oxford Street, this Dutch colonial exudes timeless charm. Set against a meticulously landscaped lot, the newer front porch offers delightful views while the rear deck beckons for tranquil moments. Inside, the open living and dining areas seamlessly flow into the cozy eat-in kitchen, evoking a charming farmhouse feel. The living room is adorned with custom built-ins, exposed beams, and gleaming hardwood floors, creating an inviting retreat to cozy up with a book or entertain friends. The versatile first floor provides an additional den, playroom, or home office space to suit your needs. Upstairs, discover four generously sized bedrooms and a convenient jack and jill style bathroom. The primary bedroom boasts vaulted ceiling, exposed beams & walk-in closet. The partially finished basement offers laundry, ample storage, and space for a gym or rec room. Beautifully maintained hardwood floors throughout, first floor laundry hook-up & cedar impression vinyl siding all add to this home's features. With a two-car garage and proximity to Route 8 and the Quarry Walk center's shops and dining options, this residence offers both comfort and convenience for modern living.
Zillow last checked: 8 hours ago
Listing updated: October 01, 2024 at 02:30am
Listed by:
Allen Grealish 203-623-8484,
Coldwell Banker Realty 203-795-6000
Bought with:
Angela Casablanca, RES.0777976
BHGRE Gaetano Marra Homes
Source: Smart MLS,MLS#: 24024317
Facts & features
Interior
Bedrooms & bathrooms
- Bedrooms: 4
- Bathrooms: 2
- Full bathrooms: 1
- 1/2 bathrooms: 1
Primary bedroom
- Level: Upper
Bedroom
- Level: Upper
Bedroom
- Level: Upper
Bedroom
- Level: Upper
Den
- Level: Main
Dining room
- Level: Main
Living room
- Level: Main
Heating
- Baseboard, Forced Air, Electric, Oil
Cooling
- Window Unit(s)
Appliances
- Included: Electric Range, Microwave, Refrigerator, Dishwasher, Water Heater
Features
- Basement: Full
- Attic: Access Via Hatch
- Has fireplace: No
Interior area
- Total structure area: 2,056
- Total interior livable area: 2,056 sqft
- Finished area above ground: 2,056
Property
Parking
- Total spaces: 2
- Parking features: Attached
- Attached garage spaces: 2
Features
- Patio & porch: Porch, Deck
Lot
- Size: 0.50 Acres
- Features: Sloped, Landscaped
Details
- Parcel number: 1310954
- Zoning: RESA
Construction
Type & style
- Home type: SingleFamily
- Architectural style: Colonial
- Property subtype: Single Family Residence
Materials
- Vinyl Siding
- Foundation: Concrete Perimeter
- Roof: Asphalt
Condition
- New construction: No
- Year built: 1956
Utilities & green energy
- Sewer: Public Sewer
- Water: Public
Community & neighborhood
Location
- Region: Oxford
Price history
| Date | Event | Price |
|---|---|---|
| 8/19/2024 | Sold | $477,500-2.5%$232/sqft |
Source: | ||
| 8/10/2024 | Pending sale | $489,900$238/sqft |
Source: | ||
| 6/14/2024 | Listed for sale | $489,900+30.6%$238/sqft |
Source: | ||
| 11/10/2021 | Sold | $375,000+4.2%$182/sqft |
Source: | ||
| 9/6/2021 | Contingent | $359,900$175/sqft |
Source: | ||
Public tax history
| Year | Property taxes | Tax assessment |
|---|---|---|
| 2025 | $5,358 +8.4% | $267,750 +39.7% |
| 2024 | $4,945 +5.3% | $191,600 |
| 2023 | $4,696 +0.6% | $191,600 |
Find assessor info on the county website
Neighborhood: 06478
Nearby schools
GreatSchools rating
- 8/10Great Oak Elementary SchoolGrades: 3-5Distance: 3.1 mi
- 7/10Oxford Middle SchoolGrades: 6-8Distance: 3.1 mi
- 6/10Oxford High SchoolGrades: 9-12Distance: 2.9 mi
Schools provided by the listing agent
- High: Oxford
Source: Smart MLS. This data may not be complete. We recommend contacting the local school district to confirm school assignments for this home.

Get pre-qualified for a loan
At Zillow Home Loans, we can pre-qualify you in as little as 5 minutes with no impact to your credit score.An equal housing lender. NMLS #10287.
Sell for more on Zillow
Get a free Zillow Showcase℠ listing and you could sell for .
$512,400
2% more+ $10,248
With Zillow Showcase(estimated)
$522,648