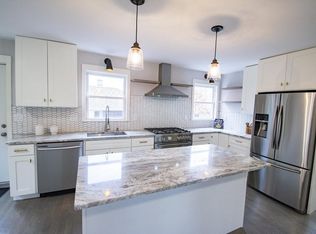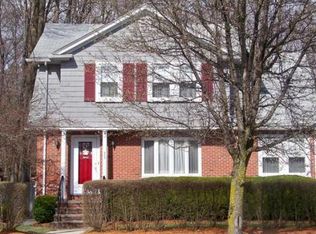Immaculate Side Entrance Colonial located in Medford's desirable Lawrence Estates. Lovingly owned for decades, this home has been meticulously and beautifully maintained. Features include over sized living room w/fireplace w/side built ins, sunny dining room, sun room, exquisite natural woodwork throughout, beautiful hardwood floors and eat in-kitchen, 3 bedrooms (primary with additional walk in closet or use as work space) and 2 full baths. Washer & dryer on first floor with newly updated mud room. The exterior features a 1 car garage with a private level yard for your outside entertaining. Great commuter location within a short distance to Boston's MBTA Express Bus and to West Medford's Rail Station. Conveniently located between downtown Medford Square and West Medford Square for easy access to shops, parks and restaurants! Masks Required at all showings. Buyers/agents to review and adhere to attached COVID19 showing guidelines. Open House on Sunday, Nov. 15th from 12 - 2:00 p.m.
This property is off market, which means it's not currently listed for sale or rent on Zillow. This may be different from what's available on other websites or public sources.

