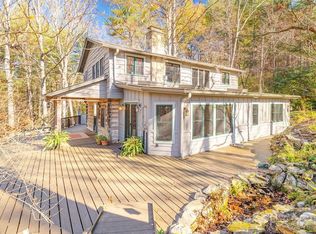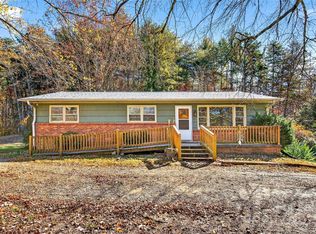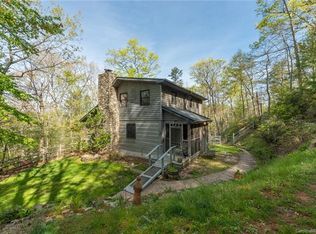This is available for a 6 month rental with possibility for extension. What an extraordinary Fairview home! This hand-hewn 2191 square foot unique cabin offers 4 bedrooms (all upstairs) and 3 baths with 3.5 acres of flat property and outbuildings. Upgrades include a laundry room, sunroom and full downstairs bath. There are beautiful porches and deck for outdoor living and the view is a 10 acre pasture. There are 2 fireplaces and central gas forced air heat for chilly winter days. This private and peaceful sanctuary is looking for a 6 month renter with possibility for extension. Dogs considered with vet records and a refundable pet fee of $250. 20 minutes to Asheville. Minutes to Flying Cloud Farm stand. Renter is responsible for utilities Waste Pro is available at renter's choice 6 months with possibility of extension No smoking of any substances
This property is off market, which means it's not currently listed for sale or rent on Zillow. This may be different from what's available on other websites or public sources.


