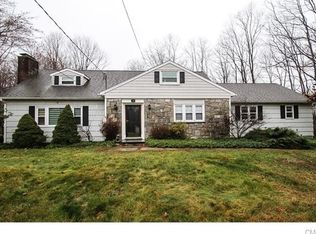Sold for $461,000
$461,000
14 Wolfpits Road, Bethel, CT 06801
3beds
1,416sqft
Single Family Residence
Built in 1953
0.94 Acres Lot
$160,500 Zestimate®
$326/sqft
$3,383 Estimated rent
Home value
$160,500
$143,000 - $180,000
$3,383/mo
Zestimate® history
Loading...
Owner options
Explore your selling options
What's special
Delightful Ranch style residence located minutes from downtown Bethel. The home provides convenient one level living with 3 bedrooms and two full bathrooms. Highlights include beautiful hardwood floors throughout the main level, great natural light, central air conditioning, and replacement windows. Recent improvements include main level bathroom, roof, interior and exterior painting, and refinished hardwood floors. The living room features a cozy fireplace and leads into the dining room and kitchen with direct access to the rear with patio and firepit area, great for entertaining. The lower level includes a full basement with ample storage, room for entertaining, full bathroom and walk-up access to the garage. The home is in a great location and ideal for commute routes to lower Fairfield and Westchester Counties. A great opportunity! **Seller requests highest and best by Monday 11/25 at 8PM**
Zillow last checked: 8 hours ago
Listing updated: January 13, 2025 at 08:06am
Listed by:
Tim Hastings 203-482-2181,
Houlihan Lawrence 203-438-0455
Bought with:
Sandy Chang, RES.0816879
Century 21 Scala Group
Source: Smart MLS,MLS#: 24060614
Facts & features
Interior
Bedrooms & bathrooms
- Bedrooms: 3
- Bathrooms: 2
- Full bathrooms: 2
Primary bedroom
- Features: Hardwood Floor
- Level: Main
- Area: 141.12 Square Feet
- Dimensions: 11.2 x 12.6
Bedroom
- Features: Hardwood Floor
- Level: Main
- Area: 127.65 Square Feet
- Dimensions: 11.1 x 11.5
Bedroom
- Features: Hardwood Floor
- Level: Main
- Area: 76.56 Square Feet
- Dimensions: 8.7 x 8.8
Dining room
- Features: Hardwood Floor
- Level: Main
- Area: 96.6 Square Feet
- Dimensions: 9.2 x 10.5
Family room
- Level: Lower
- Area: 347.62 Square Feet
- Dimensions: 18.2 x 19.1
Family room
- Level: Lower
- Area: 264.04 Square Feet
- Dimensions: 16.1 x 16.4
Kitchen
- Features: Pantry, Hardwood Floor
- Level: Main
Living room
- Features: Built-in Features, Fireplace, Hardwood Floor
- Level: Main
- Area: 277.38 Square Feet
- Dimensions: 13.4 x 20.7
Heating
- Baseboard, Oil
Cooling
- Central Air
Appliances
- Included: Electric Cooktop, Refrigerator, Dishwasher, Water Heater
- Laundry: Lower Level
Features
- Basement: Full
- Attic: Pull Down Stairs
- Number of fireplaces: 1
Interior area
- Total structure area: 1,416
- Total interior livable area: 1,416 sqft
- Finished area above ground: 1,416
Property
Parking
- Total spaces: 2
- Parking features: Attached
- Attached garage spaces: 2
Lot
- Size: 0.94 Acres
- Features: Few Trees, Level, Sloped
Details
- Parcel number: 3570
- Zoning: R-40
Construction
Type & style
- Home type: SingleFamily
- Architectural style: Ranch
- Property subtype: Single Family Residence
Materials
- Shake Siding
- Foundation: Concrete Perimeter
- Roof: Fiberglass
Condition
- New construction: No
- Year built: 1953
Utilities & green energy
- Sewer: Septic Tank
- Water: Well
Community & neighborhood
Location
- Region: Bethel
Price history
| Date | Event | Price |
|---|---|---|
| 1/7/2025 | Sold | $461,000+6.2%$326/sqft |
Source: | ||
| 11/22/2024 | Listed for sale | $434,000+17.3%$306/sqft |
Source: | ||
| 6/24/2010 | Listing removed | $370,000$261/sqft |
Source: iwantanoffer.com Report a problem | ||
| 6/5/2009 | Listed for sale | $370,000+5.7%$261/sqft |
Source: iwantanoffer.com Report a problem | ||
| 7/10/2008 | Sold | $350,000-5.1%$247/sqft |
Source: | ||
Public tax history
| Year | Property taxes | Tax assessment |
|---|---|---|
| 2025 | $7,717 +4.3% | $253,750 |
| 2024 | $7,402 +2.6% | $253,750 |
| 2023 | $7,214 +12.4% | $253,750 +36.7% |
Find assessor info on the county website
Neighborhood: 06801
Nearby schools
GreatSchools rating
- NAFrank A. Berry SchoolGrades: PK-2Distance: 0.7 mi
- 8/10Bethel Middle SchoolGrades: 6-8Distance: 0.6 mi
- 8/10Bethel High SchoolGrades: 9-12Distance: 0.5 mi
Schools provided by the listing agent
- High: Bethel
Source: Smart MLS. This data may not be complete. We recommend contacting the local school district to confirm school assignments for this home.
Get pre-qualified for a loan
At Zillow Home Loans, we can pre-qualify you in as little as 5 minutes with no impact to your credit score.An equal housing lender. NMLS #10287.
Sell for more on Zillow
Get a Zillow Showcase℠ listing at no additional cost and you could sell for .
$160,500
2% more+$3,210
With Zillow Showcase(estimated)$163,710
