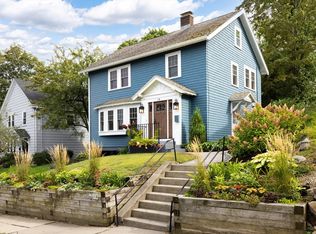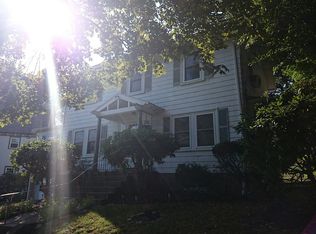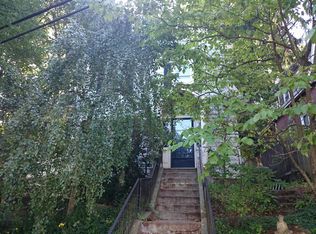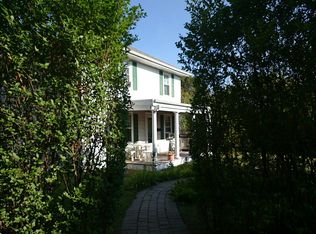Sold for $1,935,000
$1,935,000
14 Wolcott Rd, Brookline, MA 02467
5beds
2,529sqft
Single Family Residence
Built in 1930
8,028 Square Feet Lot
$1,942,900 Zestimate®
$765/sqft
$6,863 Estimated rent
Home value
$1,942,900
$1.83M - $2.08M
$6,863/mo
Zestimate® history
Loading...
Owner options
Explore your selling options
What's special
Welcome to 14 Wolcott Road, a 2023 renovated single-family home that perfectly combines modern amenities with classic detail in the highly sought-after neighborhood of Chestnut Hill Brookline. The main level offers a bright, open floor plan featuring a beautiful kitchen with high end fixtures, Thermador appliances complete with wine fridge direct access to a fabulous deck and yard. A warm,welcoming living room with fireplace opens to a spacious dining area. A sun filled den and a first-floor bedroom provide flexibility and convenience for guests or a private office space. A pretty powder room completes this level.Upstairs hosts four bedrooms & 2 full baths, highlighted by a primary suite with luxurious en-suite bathroom & custom closet. Fully finished lower level with full bath offers a perfect space for home gym, play room/ rec room.Enjoy the tranquility of a residential street and the convenience of being within easy reach of the vibrant shopping, dining, and entertainment options.
Zillow last checked: 8 hours ago
Listing updated: March 18, 2024 at 05:42am
Listed by:
Allison Blank 617-851-2734,
Compass 617-752-6845,
Emily Gloss 617-755-9042
Bought with:
Senyu Zhang
JW Real Estate Services, LLC
Source: MLS PIN,MLS#: 73193955
Facts & features
Interior
Bedrooms & bathrooms
- Bedrooms: 5
- Bathrooms: 4
- Full bathrooms: 3
- 1/2 bathrooms: 1
Primary bedroom
- Features: Bathroom - Full, Walk-In Closet(s), Closet, Closet/Cabinets - Custom Built, Flooring - Hardwood
- Level: Second
- Area: 195
- Dimensions: 15 x 13
Bedroom 2
- Features: Closet, Flooring - Hardwood
- Level: Second
- Area: 156
- Dimensions: 12 x 13
Bedroom 3
- Features: Closet, Flooring - Hardwood
- Level: Second
- Area: 143
- Dimensions: 11 x 13
Bedroom 4
- Features: Closet, Flooring - Hardwood
- Level: Second
- Area: 90
- Dimensions: 10 x 9
Bedroom 5
- Features: Closet, Flooring - Hardwood
- Level: First
- Area: 130
- Dimensions: 10 x 13
Primary bathroom
- Features: Yes
Bathroom 1
- Features: Bathroom - Half
- Level: First
Bathroom 2
- Features: Bathroom - Full, Bathroom - Double Vanity/Sink, Bathroom - With Shower Stall, Countertops - Stone/Granite/Solid
- Level: Second
Bathroom 3
- Features: Bathroom - Full, Bathroom - With Tub & Shower, Countertops - Stone/Granite/Solid
- Level: Second
Dining room
- Features: Flooring - Hardwood, Deck - Exterior, Exterior Access, Open Floorplan
- Level: First
- Area: 182
- Dimensions: 14 x 13
Family room
- Features: Flooring - Wall to Wall Carpet, Recessed Lighting
- Level: Basement
- Area: 648
- Dimensions: 27 x 24
Kitchen
- Features: Closet/Cabinets - Custom Built, Flooring - Hardwood, Countertops - Stone/Granite/Solid, Wet Bar, Open Floorplan, Recessed Lighting, Stainless Steel Appliances, Wine Chiller, Gas Stove, Peninsula
- Level: First
- Area: 210
- Dimensions: 14 x 15
Living room
- Features: Flooring - Hardwood, Open Floorplan, Recessed Lighting
- Level: Main,First
- Area: 221
- Dimensions: 17 x 13
Office
- Features: Flooring - Hardwood, Recessed Lighting
- Level: First
- Area: 130
- Dimensions: 10 x 13
Heating
- Forced Air, Oil
Cooling
- Central Air
Appliances
- Included: Tankless Water Heater, Range, Dishwasher, Microwave, Refrigerator
- Laundry: In Basement, Washer Hookup
Features
- Bathroom - Full, Bathroom - With Tub & Shower, Recessed Lighting, Bathroom, Home Office
- Flooring: Hardwood, Flooring - Hardwood
- Basement: Full,Finished,Interior Entry
- Number of fireplaces: 1
- Fireplace features: Living Room
Interior area
- Total structure area: 2,529
- Total interior livable area: 2,529 sqft
Property
Parking
- Total spaces: 3
- Parking features: Attached, Paved Drive, Off Street
- Attached garage spaces: 1
- Uncovered spaces: 2
Features
- Patio & porch: Deck
- Exterior features: Deck, Rain Gutters, Professional Landscaping, Sprinkler System, Stone Wall
Lot
- Size: 8,028 sqft
Details
- Parcel number: B:399 L:0018 S:0000,42674
- Zoning: S10
Construction
Type & style
- Home type: SingleFamily
- Architectural style: Colonial
- Property subtype: Single Family Residence
Materials
- Frame
- Foundation: Concrete Perimeter
- Roof: Shingle
Condition
- Year built: 1930
Utilities & green energy
- Electric: 200+ Amp Service
- Sewer: Public Sewer
- Water: Public
- Utilities for property: for Gas Range, Washer Hookup
Community & neighborhood
Community
- Community features: Shopping, Walk/Jog Trails, House of Worship, Public School
Location
- Region: Brookline
Price history
| Date | Event | Price |
|---|---|---|
| 3/15/2024 | Sold | $1,935,000-7.8%$765/sqft |
Source: MLS PIN #73193955 Report a problem | ||
| 2/20/2024 | Contingent | $2,098,000$830/sqft |
Source: MLS PIN #73193955 Report a problem | ||
| 1/16/2024 | Listed for sale | $2,098,000$830/sqft |
Source: MLS PIN #73193955 Report a problem | ||
Public tax history
| Year | Property taxes | Tax assessment |
|---|---|---|
| 2025 | $16,947 +56.1% | $1,717,000 +54.5% |
| 2024 | $10,857 +8.3% | $1,111,300 +10.5% |
| 2023 | $10,029 +2.7% | $1,005,900 +5% |
Find assessor info on the county website
Neighborhood: Chestnut Hill
Nearby schools
GreatSchools rating
- 9/10Baker SchoolGrades: K-8Distance: 0.5 mi
- 9/10Brookline High SchoolGrades: 9-12Distance: 2.4 mi
Schools provided by the listing agent
- Elementary: Baker
- High: Brookline High
Source: MLS PIN. This data may not be complete. We recommend contacting the local school district to confirm school assignments for this home.
Get a cash offer in 3 minutes
Find out how much your home could sell for in as little as 3 minutes with a no-obligation cash offer.
Estimated market value$1,942,900
Get a cash offer in 3 minutes
Find out how much your home could sell for in as little as 3 minutes with a no-obligation cash offer.
Estimated market value
$1,942,900



