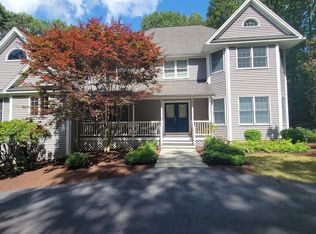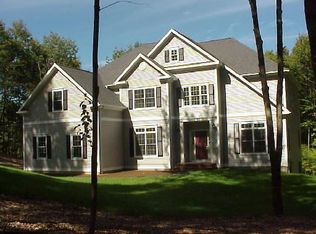Ready to go 4/5 bedroom colonial with level yard and walk out basement. Well maintained, private setting in a wonderful community with an easy commute to Monroe. An open floor plan with versatile space that can be tailored to suit your lifestyle. Three car attached garage walks into a generous mud/laundry room with access to the spacious eat-in kitchen. Easy-living, great for entertaining indoors and out - step out onto the deck from both the kitchen and great room. Hardwood floors throughout the main level, spacious rooms with great spaces to retreat to - work from home in the bright and sunny first floor office. Upstairs - a versatile plan. The master en-suite features a dressing area, fabulous walk-in closet and master bath. Off of the master bedroom, another bedroom with walk-in closet - ideal for a nursery or easily modified to give it's own entrance. The second bedroom, also en-suite features a walk-in closet and adorable full bath. Two remaining bedrooms with a jack and jill bath complete this great space. The lower level is walk out with a finished playroom and potential to easily finish more. The setting of the home is perfect, with an easy set back a bit off the road for the perfect amount of privacy - the patio area out back is great hang-out - break out the firewood and marshmallows - this home has it all.
This property is off market, which means it's not currently listed for sale or rent on Zillow. This may be different from what's available on other websites or public sources.

