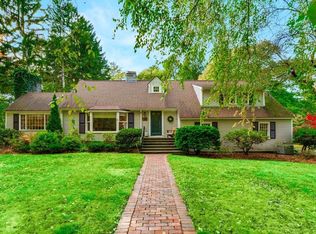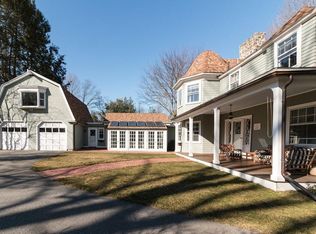Sold for $1,675,000
$1,675,000
14 Winthrop Rd, Wayland, MA 01778
4beds
2,812sqft
Single Family Residence
Built in 1937
0.68 Acres Lot
$1,668,700 Zestimate®
$596/sqft
$5,017 Estimated rent
Home value
$1,668,700
$1.54M - $1.80M
$5,017/mo
Zestimate® history
Loading...
Owner options
Explore your selling options
What's special
OPEN HOUSE CANCELLED Nestled on a quiet, tree-lined street in one of Wayland’s most coveted neighborhoods, 14 Winthrop Road is a perfect blend of classic New England charm and modern updates. This beautifully maintained home offers 4 spacious bedrooms, 3 thoughtfully updated bathrooms, and an open, sun-filled floor plan designed for both everyday living and effortless entertaining. The heart of the home is the stunning eat-in kitchen, featuring top-of-the-line appliances including a Wolf range, Sub-Zero refrigerator, and an oversized center island — ideal for gatherings of any size. Upstairs, the serene primary suite invites you to relax with its cozy fireplace, Juliet balcony, and tranquil views of the expansive, lush backyard. OPEN HOUSE CANCELLED OFFER ACCEPTED
Zillow last checked: 8 hours ago
Listing updated: May 28, 2025 at 12:34pm
Listed by:
Danielle Meade 617-733-2625,
Compass 781-365-9954,
Danielle Meade 617-733-2625
Bought with:
The Shulkin Wilk Group
Compass
Source: MLS PIN,MLS#: 73359889
Facts & features
Interior
Bedrooms & bathrooms
- Bedrooms: 4
- Bathrooms: 3
- Full bathrooms: 3
Primary bedroom
- Features: Closet/Cabinets - Custom Built, Flooring - Hardwood, French Doors
- Level: Second
- Area: 315
- Dimensions: 21 x 15
Bedroom 2
- Features: Closet, Flooring - Hardwood
- Level: Second
- Area: 180
- Dimensions: 12 x 15
Bedroom 3
- Features: Closet, Flooring - Hardwood
- Level: Second
- Area: 110
- Dimensions: 11 x 10
Bedroom 4
- Features: Closet, Flooring - Hardwood
- Level: Second
- Area: 204
- Dimensions: 12 x 17
Primary bathroom
- Features: Yes
Bathroom 1
- Features: Bathroom - Full
- Level: First
Bathroom 2
- Features: Bathroom - Full
- Level: Second
Bathroom 3
- Features: Bathroom - Full
- Level: Second
Dining room
- Features: Flooring - Hardwood
- Level: First
- Area: 180
- Dimensions: 9 x 20
Family room
- Features: Flooring - Hardwood
- Level: First
- Area: 324
- Dimensions: 27 x 12
Kitchen
- Features: Flooring - Hardwood, Kitchen Island
- Level: Main,First
- Area: 208
- Dimensions: 13 x 16
Office
- Features: Flooring - Hardwood
- Level: First
- Area: 192
- Dimensions: 16 x 12
Heating
- Central, Heat Pump, Oil
Cooling
- Heat Pump
Appliances
- Included: Water Heater, Range, Dishwasher, Microwave, Refrigerator, Washer, Dryer
- Laundry: Second Floor
Features
- Office
- Flooring: Wood, Flooring - Hardwood
- Windows: Insulated Windows
- Basement: Full
- Number of fireplaces: 2
- Fireplace features: Master Bedroom
Interior area
- Total structure area: 2,812
- Total interior livable area: 2,812 sqft
- Finished area above ground: 2,504
- Finished area below ground: 308
Property
Parking
- Total spaces: 10
- Parking features: Attached, Off Street
- Attached garage spaces: 2
- Uncovered spaces: 8
Features
- Patio & porch: Patio
- Exterior features: Patio, Rain Gutters, Invisible Fence
- Fencing: Invisible
Lot
- Size: 0.68 Acres
- Features: Wooded
Details
- Parcel number: 860689
- Zoning: R30
Construction
Type & style
- Home type: SingleFamily
- Architectural style: Colonial
- Property subtype: Single Family Residence
Materials
- Frame
- Foundation: Concrete Perimeter
- Roof: Shingle
Condition
- Year built: 1937
Utilities & green energy
- Sewer: Private Sewer
- Water: Public
- Utilities for property: for Gas Range
Community & neighborhood
Community
- Community features: Shopping, Park, Walk/Jog Trails, Golf, Bike Path, Conservation Area
Location
- Region: Wayland
Price history
| Date | Event | Price |
|---|---|---|
| 5/28/2025 | Sold | $1,675,000+24.1%$596/sqft |
Source: MLS PIN #73359889 Report a problem | ||
| 4/19/2025 | Contingent | $1,350,000$480/sqft |
Source: MLS PIN #73359889 Report a problem | ||
| 4/15/2025 | Listed for sale | $1,350,000+164.7%$480/sqft |
Source: MLS PIN #73359889 Report a problem | ||
| 3/13/2001 | Sold | $510,000$181/sqft |
Source: Public Record Report a problem | ||
Public tax history
| Year | Property taxes | Tax assessment |
|---|---|---|
| 2025 | $17,615 +5.6% | $1,127,000 +4.8% |
| 2024 | $16,684 +6.1% | $1,075,000 +13.9% |
| 2023 | $15,719 +3.6% | $944,100 +14.2% |
Find assessor info on the county website
Neighborhood: 01778
Nearby schools
GreatSchools rating
- 8/10Claypit Hill SchoolGrades: K-5Distance: 1 mi
- 9/10Wayland Middle SchoolGrades: 6-8Distance: 2.6 mi
- 10/10Wayland High SchoolGrades: 9-12Distance: 1.6 mi
Schools provided by the listing agent
- Elementary: Claypit Hill
- Middle: Wms
- High: Whs
Source: MLS PIN. This data may not be complete. We recommend contacting the local school district to confirm school assignments for this home.
Get a cash offer in 3 minutes
Find out how much your home could sell for in as little as 3 minutes with a no-obligation cash offer.
Estimated market value$1,668,700
Get a cash offer in 3 minutes
Find out how much your home could sell for in as little as 3 minutes with a no-obligation cash offer.
Estimated market value
$1,668,700

