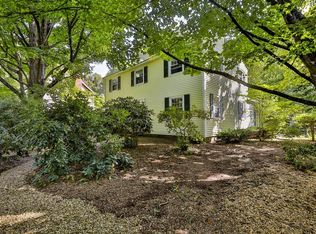Absolutely gorgeous Dutch Colonial overlooking scenic river and bike trail. Owner/contractor has stripped to the studs and remodeled. New vinyl siding, windows and new deck. New insulation,gas heating, plumbing, electrical & central air. Features include heated(electric) mudroom/porch. New hard wood flooring on both levels.Granite kitchen counters with soap stone island. Dining room with slider to new deck. Bright and spacious living room. Bonus office/study off of living room. Second level offers three bedrooms, full bath with tub/shower. Master bedroom has its own beautiful marble master bathroom. Walk up attic offers additional storage or use options. Over sized two car garage provides rear interior entry to the home. Garage also has pull down stairs for additional storage. New town water and town sewer line connections.If you have been looking for new construction but don't want to pay the price for new, then this is the home for you. Nothing to do but move in.
This property is off market, which means it's not currently listed for sale or rent on Zillow. This may be different from what's available on other websites or public sources.
