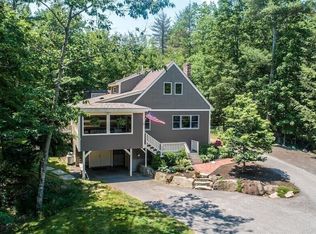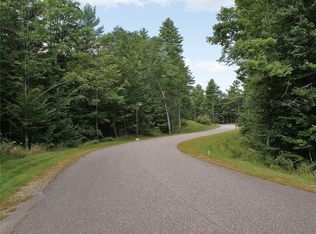Closed
$1,008,500
14 Winter Hills Lane, Ogunquit, ME 03907
3beds
1,952sqft
Single Family Residence
Built in 2018
1.88 Acres Lot
$1,015,900 Zestimate®
$517/sqft
$3,358 Estimated rent
Home value
$1,015,900
$904,000 - $1.14M
$3,358/mo
Zestimate® history
Loading...
Owner options
Explore your selling options
What's special
Located in Ogunquit's desirable North Village Estates, this custom Craftsman has been lovingly maintained and enjoyed as a private vacation home by its owner and still shows like new. Built in 2018 with central air conditioning and exceptional attention to detail, it blends coastal style with reclaimed timber accents and a shiplap kitchen backsplash. The sun-filled first floor offers an open-concept kitchen with granite countertops and stainless steel appliances, a spacious living room with sliders to the deck, and a luxurious primary 1st floor en suite featuring dual walk-in closets and a double vanity master bath. Upstairs, 2 generously sized bedrooms with ample closet space and modern bath provide comfort for guests. Conveniently located near commuter routes and just minutes from Ogunquit's beaches, this property is an ideal personal retreat home or year round primary residence.
Zillow last checked: 8 hours ago
Listing updated: October 01, 2025 at 10:08am
Listed by:
Keller Williams Coastal and Lakes & Mountains Realty
Bought with:
Basin Point Real Estate
Source: Maine Listings,MLS#: 1623742
Facts & features
Interior
Bedrooms & bathrooms
- Bedrooms: 3
- Bathrooms: 3
- Full bathrooms: 2
- 1/2 bathrooms: 1
Bedroom 1
- Level: First
Bedroom 2
- Level: Second
Bedroom 3
- Level: Second
Dining room
- Level: First
Kitchen
- Level: First
Living room
- Level: First
Loft
- Level: Second
Mud room
- Level: First
Heating
- Forced Air, Zoned
Cooling
- Central Air
Appliances
- Included: Dishwasher, Dryer, Microwave, Gas Range, Refrigerator, Washer
Features
- 1st Floor Primary Bedroom w/Bath
- Flooring: Carpet, Tile, Wood
- Windows: Double Pane Windows
- Basement: Doghouse,Interior Entry,Full,Unfinished
- Has fireplace: No
Interior area
- Total structure area: 1,952
- Total interior livable area: 1,952 sqft
- Finished area above ground: 1,952
- Finished area below ground: 0
Property
Parking
- Total spaces: 2
- Parking features: Paved, 5 - 10 Spaces, On Site
- Attached garage spaces: 2
Features
- Patio & porch: Deck, Porch
Lot
- Size: 1.88 Acres
- Features: Near Public Beach, Near Town, Neighborhood, Cul-De-Sac, Landscaped
Details
- Parcel number: OGUNM021L010U010
- Zoning: F
Construction
Type & style
- Home type: SingleFamily
- Architectural style: Bungalow
- Property subtype: Single Family Residence
Materials
- Wood Frame, Vinyl Siding
- Roof: Shingle
Condition
- Year built: 2018
Utilities & green energy
- Electric: Circuit Breakers, Underground
- Sewer: Private Sewer
- Water: Private
Community & neighborhood
Location
- Region: Ogunquit
HOA & financial
HOA
- Has HOA: Yes
- HOA fee: $600 annually
Other
Other facts
- Road surface type: Paved
Price history
| Date | Event | Price |
|---|---|---|
| 10/1/2025 | Sold | $1,008,500+1.9%$517/sqft |
Source: | ||
| 8/21/2025 | Pending sale | $989,900$507/sqft |
Source: | ||
| 8/19/2025 | Price change | $989,900-13.9%$507/sqft |
Source: | ||
| 5/22/2025 | Listed for sale | $1,150,000+93.6%$589/sqft |
Source: | ||
| 7/26/2019 | Sold | $594,000-0.7%$304/sqft |
Source: | ||
Public tax history
| Year | Property taxes | Tax assessment |
|---|---|---|
| 2024 | $4,448 | $688,600 |
| 2023 | $4,448 +2.2% | $688,600 |
| 2022 | $4,352 +17.3% | $688,600 +51.1% |
Find assessor info on the county website
Neighborhood: 03907
Nearby schools
GreatSchools rating
- 9/10Wells Elementary SchoolGrades: K-4Distance: 4.7 mi
- 8/10Wells Junior High SchoolGrades: 5-8Distance: 4.9 mi
- 8/10Wells High SchoolGrades: 9-12Distance: 4.8 mi

Get pre-qualified for a loan
At Zillow Home Loans, we can pre-qualify you in as little as 5 minutes with no impact to your credit score.An equal housing lender. NMLS #10287.
Sell for more on Zillow
Get a free Zillow Showcase℠ listing and you could sell for .
$1,015,900
2% more+ $20,318
With Zillow Showcase(estimated)
$1,036,218
