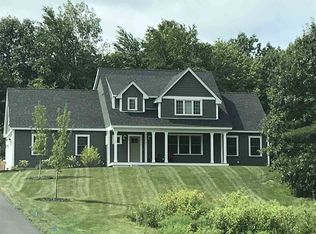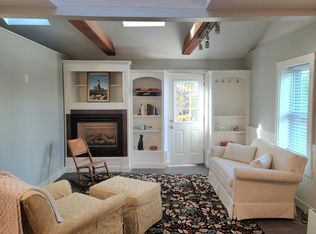Meticulously maintained Center Chimney Gambrel featuring cozy corners, charming built-ins, raised panelling and crown moldings is a true pleasure to show! This sunny home offers a "Heart of the Home" kitchen with a spacious and functional island, stainless steel appliances, roomy and fireplaced living room, generous dining room and cozy family room. The second floor boasts a lovely master suite with private bathroom, multiple closets and a small office that could be re-purposed as a walk-in closet, in addition to two other spacious bedrooms and family bathroom. Daylight basement offers a workshop and ready-to-finish area. All systems and roof have been updated over the years and are regularly serviced. A welcoming screened porch overlooks the impeccable grounds that gracefully nestle this enchanting home. Vegetable and flower gardens, a relaxing patio for grilling or a cozy fire, mature perennial gardens and a park-like setting are just a few of the offerings of this peaceful oasis. Pride in ownership is abundantly evident throughout in this charming North Hampton jewel!!!
This property is off market, which means it's not currently listed for sale or rent on Zillow. This may be different from what's available on other websites or public sources.


