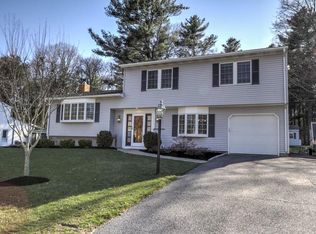OH Sun 11/24@ 1-2:30. Welcome to this exceptional home offering numerous updates. Covered entry opens into a spacious foyer. Large LR w/bow window. Updated KIT includes all appliances & offers an abundance of cherry cabinets w/many custom features, granite counters, double ovens & pass through to DR. Expanded fire-placed FR features built-ins & a ductless mini split A/C. Laundry area & bath w/walk-in shower complete the first floor. One of a kind Master suite addition offers a spa like bath w/glassed in tiled shower & rain- shower head, soaking tub & expansive double sink vanity w/granite counters. And don't miss the bedroom sized walk-in closet! Three additional bedrooms & updated hall bath w/double vanity & jetted tub complete the upper level. New nickel interior door hardware, new light fixtures, lots of recessed lighting on dimmers, updated & refinished flooring, updated windows, fresh interior paint & new attic insulation make this a great choice to call home in 2020!
This property is off market, which means it's not currently listed for sale or rent on Zillow. This may be different from what's available on other websites or public sources.
