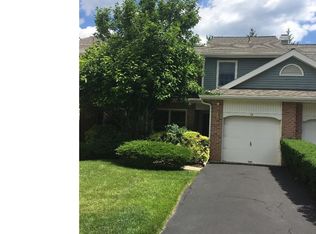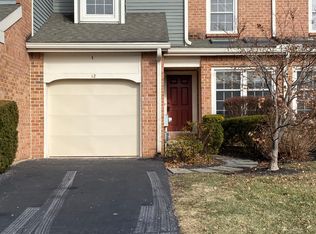Sold for $515,000
$515,000
14 Windsor Cir, Chesterbrook, PA 19087
3beds
1,852sqft
Townhouse
Built in 1986
2,469 Square Feet Lot
$620,300 Zestimate®
$278/sqft
$3,083 Estimated rent
Home value
$620,300
$589,000 - $658,000
$3,083/mo
Zestimate® history
Loading...
Owner options
Explore your selling options
What's special
Spacious brick and cedar townhome with 3 bedrooms, 2.5 bath, a finished basement, and one car garage in popular Greystone Community of Chesterbrook. First floor has a light -filled open floor plan, hardwood floors, Dining area with skylights, Living Room with wood burning fireplace, Breakfast area, and nice size Kitchen and a Powder Room. Open staircase to partially finished basement to be used as a Family Room/Den/Study, a spacious closet and laundry area with washtub, separate utility room. Second floor: Main bedroom with a walk-in closet, Main bathroom with a jetted tub, marble countertops and upgraded sink, plumbing, lighting, skylight. Two more good sized bedrooms , hallway bathroom with marble countertops, hallway linen closet. One car attached garage with New insulated garage door and entrance to main floor. Newer walkway , storm/screen door at front entrance, heating system with high energy efficiency, air conditioning, double hung windows with vinyl frame. Wired network ports in several areas to facilitate work at home needs (Verizon Fios available). This is a great home with a low monthly HOA fee but may need some updating and is sold as is. Great location! Short distance to Wilson Park, Chester Valley Trail, Valley Forge Park, medical offices, libraries, Chesterbrook retail shops, Gateway Shopping Center, Corporate Center, King of Prussia shops and dining, septa train to Center City, easy access to major roads/highways. Incredible location as it is walkable to so many locations including the Gateway Shopping Center and Greystone Community offers plenty of parking spaces for guests. Tredyffrin/Eastown School District.
Zillow last checked: 8 hours ago
Listing updated: July 26, 2023 at 03:03pm
Listed by:
Christie Paine 610-420-2227,
BHHS Fox & Roach-Haverford
Bought with:
Annie Hartman, RS330351
RE/MAX Main Line-Paoli
John Collins, RS184736L
RE/MAX Main Line-Paoli
Source: Bright MLS,MLS#: PACT2044832
Facts & features
Interior
Bedrooms & bathrooms
- Bedrooms: 3
- Bathrooms: 3
- Full bathrooms: 2
- 1/2 bathrooms: 1
- Main level bathrooms: 1
Basement
- Area: 500
Heating
- Heat Pump, Electric
Cooling
- Central Air, Electric
Appliances
- Included: Dishwasher, Disposal, Microwave, Oven/Range - Electric, Refrigerator, Washer, Dryer, Water Heater, Electric Water Heater
- Laundry: In Basement
Features
- Primary Bath(s), Bathroom - Stall Shower, Cathedral Ceiling(s)
- Flooring: Wood, Carpet, Vinyl
- Windows: Skylight(s)
- Basement: Full,Partially Finished
- Number of fireplaces: 1
- Fireplace features: Brick
Interior area
- Total structure area: 1,852
- Total interior livable area: 1,852 sqft
- Finished area above ground: 1,352
- Finished area below ground: 500
Property
Parking
- Total spaces: 1
- Parking features: Inside Entrance, Attached, Other
- Attached garage spaces: 1
Accessibility
- Accessibility features: None
Features
- Levels: Two
- Stories: 2
- Patio & porch: Patio
- Pool features: None
- Has spa: Yes
- Spa features: Bath
Lot
- Size: 2,469 sqft
- Features: Cul-De-Sac
Details
- Additional structures: Above Grade, Below Grade
- Parcel number: 4305L0198
- Zoning: R4
- Special conditions: Standard
Construction
Type & style
- Home type: Townhouse
- Architectural style: Colonial
- Property subtype: Townhouse
Materials
- Frame, Masonry, Brick
- Foundation: Concrete Perimeter, Slab
- Roof: Pitched
Condition
- Good
- New construction: No
- Year built: 1986
Utilities & green energy
- Sewer: Public Sewer
- Water: Public
Community & neighborhood
Location
- Region: Chesterbrook
- Subdivision: Chesterbrook
- Municipality: TREDYFFRIN TWP
HOA & financial
HOA
- Has HOA: Yes
- HOA fee: $210 monthly
- Services included: Common Area Maintenance, Maintenance Grounds, Snow Removal, Trash
- Association name: CASTLEBRIDGE MGM, LLC
Other
Other facts
- Listing agreement: Exclusive Right To Sell
- Ownership: Fee Simple
Price history
| Date | Event | Price |
|---|---|---|
| 6/8/2023 | Sold | $515,000+13.2%$278/sqft |
Source: | ||
| 5/19/2023 | Pending sale | $455,000$246/sqft |
Source: | ||
| 5/17/2023 | Listed for sale | $455,000+163.8%$246/sqft |
Source: | ||
| 9/15/1995 | Sold | $172,500$93/sqft |
Source: Public Record Report a problem | ||
Public tax history
| Year | Property taxes | Tax assessment |
|---|---|---|
| 2025 | $6,285 +2.3% | $166,870 |
| 2024 | $6,141 +8.3% | $166,870 |
| 2023 | $5,672 +3.1% | $166,870 |
Find assessor info on the county website
Neighborhood: 19087
Nearby schools
GreatSchools rating
- 8/10Valley Forge Middle SchoolGrades: 5-8Distance: 0.2 mi
- 9/10Conestoga Senior High SchoolGrades: 9-12Distance: 1.9 mi
- 7/10Valley Forge El SchoolGrades: K-4Distance: 0.5 mi
Schools provided by the listing agent
- Elementary: Valley Forge
- Middle: Valley Forge
- High: Conestoga Senior
- District: Tredyffrin-easttown
Source: Bright MLS. This data may not be complete. We recommend contacting the local school district to confirm school assignments for this home.
Get a cash offer in 3 minutes
Find out how much your home could sell for in as little as 3 minutes with a no-obligation cash offer.
Estimated market value$620,300
Get a cash offer in 3 minutes
Find out how much your home could sell for in as little as 3 minutes with a no-obligation cash offer.
Estimated market value
$620,300

