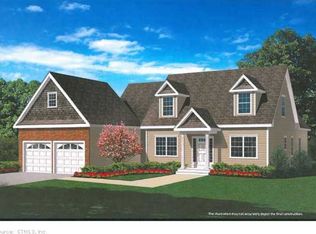Impressive 2495 sq. ft. Contemporary Cape in desirable Windermere Village community. Situated adjacent to an attractive water display, this open-floor-plan home, hardwood floor, raised panel and chair-rail molding beauty offers an impressive kitchen with distinctive cabinetry, black appliances, oversized pantry, tasteful black granite, and a wonderful breakfast bar. With tiled backsplash, glass-front corner cabinets, and two-sided windows, this kitchen is bathed with an abundance of natural light. The hardwood floor dining area with its slider to a private back patio is complemented by living room and its raised panel, crown and chair rail moldings, along with a fireplace with equally impressive mantel moldings. A first floor office with hardwood and crown and first floor master Suite with large walk-in closet, ceiling fan and Master bath, with granite, two sinks and glass door complete the first floor. The second floor contains a laminate floor, recessed light, guest suite and bath, along with an unfinished bonus room that could be finished for additional square footage.
This property is off market, which means it's not currently listed for sale or rent on Zillow. This may be different from what's available on other websites or public sources.

