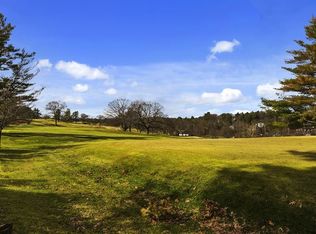Enchanting English Tudor out of a fairytale with spectacular views overlooking the 17th green of Winchester CC! Custom built in 1930, there are extraordinary features & details - period woodwork, French doors, built-ins & exquisite views around every corner. Main level is comprised of oversized living room with fireplace, built-in bookshelves and stunning woodwork, an office with a private entrance, dining room for entertaining, kitchen with pantry/adorable breakfast nook and a convenient main-level bedroom w/ bath. An enclosed flagstone patio extends living space to the outdoors. On the second level there are 2 spacious bedrooms w/ ample closets and a renovated main bath, a master wing with recently renovated bath with tiled shower. A large cedar closet provides additional closet space. Added features are large basement, detached 2-car garage, gorgeous masonry throughout, slate roof, private grounds, near Mystic Lakes, Medford Boat Club, easy access to local amenities Boston & Logan!
This property is off market, which means it's not currently listed for sale or rent on Zillow. This may be different from what's available on other websites or public sources.
